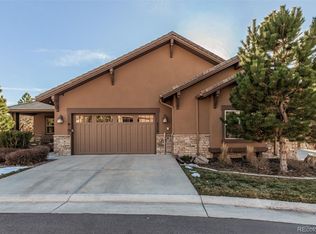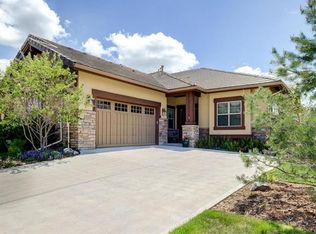Sold for $1,200,000 on 09/09/24
$1,200,000
4320 Chateau Ridge Road, Castle Rock, CO 80108
3beds
3,977sqft
Townhouse
Built in 2007
4,792 Square Feet Lot
$1,206,600 Zestimate®
$302/sqft
$3,696 Estimated rent
Home value
$1,206,600
$1.15M - $1.27M
$3,696/mo
Zestimate® history
Loading...
Owner options
Explore your selling options
What's special
Welcome home to this beautifully maintained paired home with mountain views in Castle Pines Village! Tons of natural light and 11' ceilings surround you in this open concept layout - the great room features a floor to ceiling stone fireplace and opens to the gorgeous kitchen with a large island and granite slab countertops, gas stove top, walk-in pantry and stainless-steel appliances. The dining room and office/den both feature beautiful custom ceilings! The generous primary bedroom has access to the upper deck with mountain views - primary en suite bathroom features double sinks, soaking tub, walk in shower, heated floors and leads to a large walk-in closet with a California Closet design. The large family room in the basement is an entertainer's dream - featuring a floor to ceiling stone fireplace, wet bar, high 10' ceilings and access to the downstairs outdoor private patio with mature landscaping. 2 bedrooms with a large/walk in closet, en suite bathrooms and a large utility/storage room complete the basement. The 2 car garage includes a 6'7" x 5'6" bonus space, epoxy finish and natural light. The beautifully landscaped yard includes mature trees and shrubs and was recently mulched. The community features a club house, outdoor game area, pool, tennis courts and tons of trails and walking paths!
Zillow last checked: 8 hours ago
Listing updated: October 01, 2024 at 11:11am
Listed by:
Jessica Wise 303-517-6311,
HomeSmart
Bought with:
Teresa Bahl-Micale, 1319324
MB Bahl Markerting Group
Source: REcolorado,MLS#: 8784329
Facts & features
Interior
Bedrooms & bathrooms
- Bedrooms: 3
- Bathrooms: 4
- Full bathrooms: 3
- 1/2 bathrooms: 1
- Main level bathrooms: 2
- Main level bedrooms: 1
Primary bedroom
- Description: Access To Deck With Mountain Views!
- Level: Main
Bedroom
- Description: Large Walk In Closet!
- Level: Basement
Bedroom
- Level: Basement
Primary bathroom
- Description: Heated Floors!
- Level: Main
Bathroom
- Level: Main
Bathroom
- Description: Jack And Jill Bathroom!
- Level: Basement
Bathroom
- Level: Basement
Dining room
- Description: Beautiful Custom Ceilings!
- Level: Main
Family room
- Description: 10' Ceilings Throughout Basement And Access To Outdoor Patio!
- Level: Basement
Great room
- Description: 11" Ceilings Throughout Main Level!
- Level: Main
Kitchen
- Description: Granite Slab Counters And Walk In Pantry!
- Level: Main
Laundry
- Level: Main
Office
- Description: Beautiful Custom Ceilings!
- Level: Main
Utility room
- Description: Large Storage Space!
- Level: Basement
Heating
- Forced Air, Natural Gas
Cooling
- Attic Fan, Central Air
Appliances
- Included: Convection Oven, Cooktop, Dishwasher, Disposal, Dryer, Microwave, Range Hood, Refrigerator, Self Cleaning Oven, Washer
Features
- Ceiling Fan(s), Eat-in Kitchen, Entrance Foyer, Five Piece Bath, Granite Counters, High Ceilings, Jack & Jill Bathroom, Kitchen Island, Open Floorplan, Pantry, Primary Suite, Vaulted Ceiling(s), Walk-In Closet(s), Wet Bar
- Flooring: Carpet, Tile, Wood
- Windows: Double Pane Windows, Skylight(s)
- Basement: Bath/Stubbed,Finished,Full,Walk-Out Access
- Number of fireplaces: 2
- Fireplace features: Family Room, Great Room
- Common walls with other units/homes: End Unit,No One Above,No One Below,1 Common Wall
Interior area
- Total structure area: 3,977
- Total interior livable area: 3,977 sqft
- Finished area above ground: 1,987
- Finished area below ground: 1,392
Property
Parking
- Total spaces: 2
- Parking features: Concrete, Dry Walled, Floor Coating, Insulated Garage, Lighted, Oversized
- Attached garage spaces: 2
Features
- Levels: One
- Stories: 1
- Patio & porch: Covered, Deck, Front Porch, Patio
- Exterior features: Gas Valve
- Fencing: None
- Has view: Yes
- View description: Mountain(s)
Lot
- Size: 4,792 sqft
- Features: Cul-De-Sac, Greenbelt, Landscaped, Master Planned, Sprinklers In Front, Sprinklers In Rear
Details
- Parcel number: R0465721
- Zoning: PDU
- Special conditions: Standard
Construction
Type & style
- Home type: Townhouse
- Property subtype: Townhouse
- Attached to another structure: Yes
Materials
- Frame, Stone, Stucco
- Foundation: Slab
- Roof: Concrete
Condition
- Updated/Remodeled
- Year built: 2007
Utilities & green energy
- Electric: 220 Volts in Garage
- Sewer: Public Sewer
- Water: Public
Community & neighborhood
Security
- Security features: 24 Hour Security, Carbon Monoxide Detector(s), Security Entrance, Security Guard, Security System
Location
- Region: Castle Rock
- Subdivision: Castle Pines Village
HOA & financial
HOA
- Has HOA: Yes
- HOA fee: $300 monthly
- Amenities included: Clubhouse, Fitness Center, Gated, Management, Park, Playground, Pond Seasonal, Pool, Tennis Court(s), Trail(s)
- Services included: Reserve Fund, Maintenance Grounds, Maintenance Structure, On-Site Check In, Recycling, Road Maintenance, Security, Snow Removal, Trash
- Association name: The Village at Castle Pines
- Association phone: 303-814-1345
- Second HOA fee: $300 monthly
- Second association name: Chateau Ridge
- Second association phone: 303-482-2213
Other
Other facts
- Listing terms: Cash,Conventional
- Ownership: Individual
- Road surface type: Paved
Price history
| Date | Event | Price |
|---|---|---|
| 9/9/2024 | Sold | $1,200,000$302/sqft |
Source: | ||
| 8/5/2024 | Contingent | $1,200,000$302/sqft |
Source: | ||
| 7/22/2024 | Pending sale | $1,200,000$302/sqft |
Source: | ||
| 7/18/2024 | Listed for sale | $1,200,000+49.1%$302/sqft |
Source: | ||
| 9/2/2020 | Sold | $805,000+0.6%$202/sqft |
Source: Public Record Report a problem | ||
Public tax history
| Year | Property taxes | Tax assessment |
|---|---|---|
| 2025 | $7,884 -0.8% | $72,250 +0.8% |
| 2024 | $7,947 +39.3% | $71,670 -1% |
| 2023 | $5,704 -3.6% | $72,370 +43.5% |
Find assessor info on the county website
Neighborhood: 80108
Nearby schools
GreatSchools rating
- 6/10Buffalo Ridge Elementary SchoolGrades: PK-5Distance: 2.8 mi
- 8/10Rocky Heights Middle SchoolGrades: 6-8Distance: 6.4 mi
- 9/10Rock Canyon High SchoolGrades: 9-12Distance: 6.7 mi
Schools provided by the listing agent
- Elementary: Buffalo Ridge
- Middle: Rocky Heights
- High: Rock Canyon
- District: Douglas RE-1
Source: REcolorado. This data may not be complete. We recommend contacting the local school district to confirm school assignments for this home.
Get a cash offer in 3 minutes
Find out how much your home could sell for in as little as 3 minutes with a no-obligation cash offer.
Estimated market value
$1,206,600
Get a cash offer in 3 minutes
Find out how much your home could sell for in as little as 3 minutes with a no-obligation cash offer.
Estimated market value
$1,206,600

