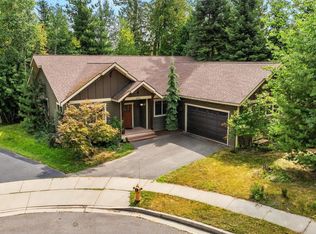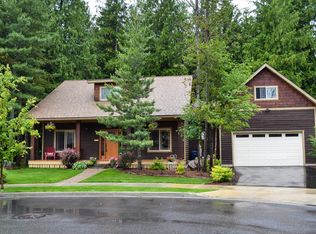Sold on 04/18/25
Price Unknown
4320 Burns Ct, Sandpoint, ID 83864
3beds
2baths
1,857sqft
Single Family Residence
Built in 2009
10,454.4 Square Feet Lot
$721,500 Zestimate®
$--/sqft
$2,321 Estimated rent
Home value
$721,500
$649,000 - $808,000
$2,321/mo
Zestimate® history
Loading...
Owner options
Explore your selling options
What's special
Custom single level home set in a quiet, convenient cul-d-sac of beautiful homes in The Cedars at Sandcreek Subdivision. This home has a Freshly Sealed Driveway, Low Maintenance Landscaped Back Yard with an above ground Firepit to relax around with friends and family. With Vaulted ceilings, 8 foot entry doors, Corian Countertops, split bedroom floor plan, large windows enhancing the natural light, Newer LVP floors and manicured front, this immaculate home is ready to move in. Only a few minutes drive to the base of Schweitzer Mountain with it's famous Ski Resort, shopping, schools and amazing Lake Pend Oreille!
Zillow last checked: 8 hours ago
Listing updated: April 22, 2025 at 09:28am
Listed by:
Jeremy Dunn 208-610-5501,
RE/MAX CENTENNIAL
Source: SELMLS,MLS#: 20242216
Facts & features
Interior
Bedrooms & bathrooms
- Bedrooms: 3
- Bathrooms: 2
- Main level bathrooms: 2
- Main level bedrooms: 3
Primary bedroom
- Level: Main
Bedroom 2
- Level: Main
Bedroom 3
- Level: Main
Bathroom 1
- Level: Main
Bathroom 2
- Level: Main
Dining room
- Level: Main
Kitchen
- Level: Main
Living room
- Level: Main
Heating
- Fireplace(s), Natural Gas, Hydronic
Cooling
- Wall Unit(s)
Appliances
- Included: Dishwasher, Dryer, Range/Oven, Refrigerator, Washer
- Laundry: Laundry Room, Main Level
Features
- Insulated
- Flooring: Vinyl
- Windows: Double Pane Windows, Vinyl
- Basement: None
- Has fireplace: Yes
- Fireplace features: Gas
Interior area
- Total structure area: 1,857
- Total interior livable area: 1,857 sqft
- Finished area above ground: 1,857
- Finished area below ground: 0
Property
Parking
- Total spaces: 2
- Parking features: 2 Car Attached, Electricity, Insulated, Asphalt, Off Street
- Attached garage spaces: 2
- Has uncovered spaces: Yes
Features
- Levels: One
- Stories: 1
- Patio & porch: Covered
- Exterior features: Fire Pit
- Fencing: Partial
- Has view: Yes
- View description: Mountain(s)
Lot
- Size: 10,454 sqft
- Features: City Lot, In Town, Cul-De-Sac, Landscaped, Level, Sloped, Surveyed, Wooded
Details
- Additional structures: Shed(s)
- Parcel number: RPS38210020070A
- Zoning: Single Family
- Zoning description: Residential
Construction
Type & style
- Home type: SingleFamily
- Property subtype: Single Family Residence
Materials
- Frame, Fiber Cement
- Foundation: Concrete Perimeter
- Roof: Shake/Shingle
Condition
- Resale
- New construction: No
- Year built: 2009
Utilities & green energy
- Sewer: Public Sewer
- Water: Public
- Utilities for property: Electricity Connected, Natural Gas Connected, Phone Connected, Garbage Available
Community & neighborhood
Location
- Region: Sandpoint
HOA & financial
HOA
- Has HOA: Yes
Other
Other facts
- Ownership: Fee Simple
- Road surface type: Paved
Price history
| Date | Event | Price |
|---|---|---|
| 4/18/2025 | Sold | -- |
Source: | ||
| 3/19/2025 | Pending sale | $719,999$388/sqft |
Source: | ||
| 9/18/2024 | Price change | $719,999-1.1%$388/sqft |
Source: | ||
| 8/28/2024 | Listed for sale | $727,799+160.9%$392/sqft |
Source: | ||
| 4/18/2013 | Listing removed | $279,000$150/sqft |
Source: Tomlinson Sotheby's International Realty #20120308 | ||
Public tax history
| Year | Property taxes | Tax assessment |
|---|---|---|
| 2024 | $3,005 +1.3% | $649,944 -3% |
| 2023 | $2,967 -4.5% | $670,005 +23.9% |
| 2022 | $3,106 +4.5% | $540,841 +38.2% |
Find assessor info on the county website
Neighborhood: 83864
Nearby schools
GreatSchools rating
- 6/10Farmin Stidwell Elementary SchoolGrades: PK-6Distance: 2.2 mi
- 7/10Sandpoint Middle SchoolGrades: 7-8Distance: 3 mi
- 5/10Sandpoint High SchoolGrades: 7-12Distance: 3.1 mi
Schools provided by the listing agent
- Elementary: Farmin/Stidwell
- Middle: Sandpoint
- High: Sandpoint
Source: SELMLS. This data may not be complete. We recommend contacting the local school district to confirm school assignments for this home.
Sell for more on Zillow
Get a free Zillow Showcase℠ listing and you could sell for .
$721,500
2% more+ $14,430
With Zillow Showcase(estimated)
$735,930
