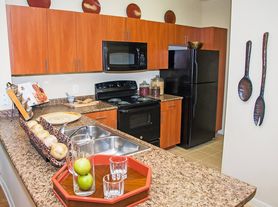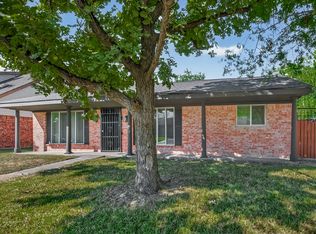READY FOR IMMEDIATE MOVE-IN.Brand-new, never-occupied home. This beautiful home features 4 bedrooms, 3.5 baths, and a generous living space designed for modern living. Elegant French doors welcome you into this gorgeous home. Enjoy a contemporary, low-maintenance design with no carpet throughout. Durable vinyl plank flooring flows seamlessly through the living areas, bedrooms, gameroom, and kitchen, while stylish tile flooring in the bathrooms adds a touch of sophistication and easy-care convenience. The open-concept main area includes a dining room and a kitchen that flows seamlessly into the family room. The kitchen is a true highlight with 42-inch shaker cabinets, quartz countertops, stainless steel appliances, and a gas range. Zoned to STAFFORD SCHOOLS
Copyright notice - Data provided by HAR.com 2022 - All information provided should be independently verified.
House for rent
$3,300/mo
4320 Avron Dr, Stafford, TX 77477
4beds
2,200sqft
Price may not include required fees and charges.
Singlefamily
Available now
-- Pets
Electric, ceiling fan
Gas dryer hookup laundry
2 Attached garage spaces parking
Natural gas
What's special
Vinyl plank flooringDining roomStainless steel appliancesQuartz countertopsGas rangeOpen-concept main areaFrench doors
- 19 days |
- -- |
- -- |
Travel times
Looking to buy when your lease ends?
Get a special Zillow offer on an account designed to grow your down payment. Save faster with up to a 6% match & an industry leading APY.
Offer exclusive to Foyer+; Terms apply. Details on landing page.
Facts & features
Interior
Bedrooms & bathrooms
- Bedrooms: 4
- Bathrooms: 4
- Full bathrooms: 3
- 1/2 bathrooms: 1
Rooms
- Room types: Breakfast Nook, Family Room
Heating
- Natural Gas
Cooling
- Electric, Ceiling Fan
Appliances
- Included: Dishwasher, Disposal, Microwave, Oven, Range
- Laundry: Gas Dryer Hookup, Hookups, Washer Hookup
Features
- 2 Bedrooms Down, Ceiling Fan(s), En-Suite Bath, Formal Entry/Foyer, High Ceilings, Walk-In Closet(s)
- Flooring: Linoleum/Vinyl, Tile
Interior area
- Total interior livable area: 2,200 sqft
Property
Parking
- Total spaces: 2
- Parking features: Attached, Covered
- Has attached garage: Yes
- Details: Contact manager
Features
- Stories: 2
- Exterior features: 0 Up To 1/4 Acre, 1 Living Area, 2 Bedrooms Down, Attached, Back Yard, En-Suite Bath, Formal Entry/Foyer, Gameroom Up, Gas Dryer Hookup, Heating: Gas, High Ceilings, Insulated/Low-E windows, Lot Features: Back Yard, Subdivided, 0 Up To 1/4 Acre, Patio/Deck, Roof Type: Energy Star/Reflective Roof, Subdivided, Utility Room, Walk-In Closet(s), Washer Hookup
Construction
Type & style
- Home type: SingleFamily
- Property subtype: SingleFamily
Condition
- Year built: 2025
Community & HOA
Location
- Region: Stafford
Financial & listing details
- Lease term: Long Term,12 Months
Price history
| Date | Event | Price |
|---|---|---|
| 9/30/2025 | Listed for rent | $3,300$2/sqft |
Source: | ||
| 8/28/2025 | Pending sale | $479,999$218/sqft |
Source: | ||
| 7/24/2025 | Price change | $479,999+9.1%$218/sqft |
Source: | ||
| 5/13/2025 | Pending sale | $439,999$200/sqft |
Source: | ||
| 5/1/2025 | Listed for sale | $439,999$200/sqft |
Source: | ||

