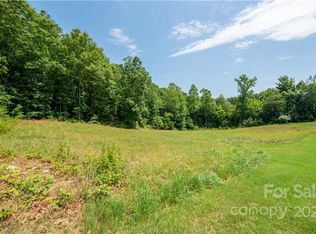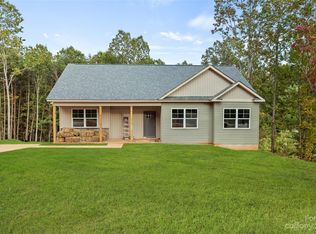Closed
$419,000
4320 Anderson Mountain Rd, Maiden, NC 28650
3beds
2,348sqft
Single Family Residence
Built in 2014
0.63 Acres Lot
$467,200 Zestimate®
$178/sqft
$2,454 Estimated rent
Home value
$467,200
$444,000 - $491,000
$2,454/mo
Zestimate® history
Loading...
Owner options
Explore your selling options
What's special
**NEW** PRICE REDUCTION & VERY MOTIVATED SELLERS...UPGRADES GALORE! SEE full list in attachments. SOLID CUSTOM BUILT home - not a tract home! EASY travel only 33 min to CLT Douglas Airport w/NEW 4 lane Hwy 16. Only a MILE from Denver. . Meticulously maintained 3 bed/3 full bath ranch 1-level home w/36" extra wide interior doorways. Brick-Hardi exterior. LARGE kitchen w/granite, beautiful solid wood cabinetry & stainless appliances. Double sized pantry, boasting 2 entry doors & includes a stand up freezer. 7ft tall door on crawlspace lined with vapor barrier complete with lighting/electrical. Fenced back yard. S/S refrigerator, GE Washer/Dryer, & freezer convey with sale. Seller has lawn equipment willing to include in this sale with an acceptable offer. **Possible to ADD square footage with the attached flex room of 247 sq ft that uses portable heat/cool w/carpet & ceiling fan.
Zillow last checked: 8 hours ago
Listing updated: March 01, 2023 at 11:53am
Listing Provided by:
Cyndi Ivester cyndi.ivester@gmail.com,
EXP Realty LLC Mooresville
Bought with:
Regis Murphy
Helen Adams Realty
Source: Canopy MLS as distributed by MLS GRID,MLS#: 3884735
Facts & features
Interior
Bedrooms & bathrooms
- Bedrooms: 3
- Bathrooms: 3
- Full bathrooms: 3
Primary bedroom
- Level: Main
Primary bedroom
- Level: Main
Bedroom s
- Level: Main
Bedroom s
- Level: Main
Bathroom full
- Level: Main
Bathroom full
- Level: Main
Bonus room
- Level: Main
Bonus room
- Level: Main
Kitchen
- Level: Main
Kitchen
- Level: Main
Living room
- Level: Main
Living room
- Level: Main
Office
- Level: Main
Office
- Level: Main
Workshop
- Level: Main
Workshop
- Level: Main
Heating
- Heat Pump
Cooling
- Ceiling Fan(s), Central Air
Appliances
- Included: Dishwasher, Double Oven, Dryer, Electric Oven, Electric Water Heater, Freezer, Microwave, Plumbed For Ice Maker, Refrigerator, Self Cleaning Oven, Washer
- Laundry: Main Level
Features
- Breakfast Bar, Soaking Tub, Kitchen Island, Pantry, Walk-In Closet(s), Walk-In Pantry, Other - See Remarks
- Flooring: Vinyl
- Doors: Screen Door(s), Storm Door(s)
- Windows: Skylight(s)
- Has basement: No
Interior area
- Total structure area: 2,348
- Total interior livable area: 2,348 sqft
- Finished area above ground: 2,348
- Finished area below ground: 0
Property
Parking
- Total spaces: 2
- Parking features: Attached Garage, Garage Door Opener, Garage Shop, Garage on Main Level
- Attached garage spaces: 2
Features
- Levels: One
- Stories: 1
- Patio & porch: Covered, Front Porch
Lot
- Size: 0.63 Acres
- Features: Green Area, Paved
Details
- Parcel number: 3676026978940000
- Zoning: R-40
- Special conditions: Standard
Construction
Type & style
- Home type: SingleFamily
- Architectural style: Ranch
- Property subtype: Single Family Residence
Materials
- Brick Partial, Fiber Cement
- Foundation: Crawl Space
- Roof: Shingle
Condition
- New construction: No
- Year built: 2014
Utilities & green energy
- Sewer: Septic Installed
- Water: Well
- Utilities for property: Cable Available
Community & neighborhood
Location
- Region: Maiden
- Subdivision: Rocking Horse Ridge
Other
Other facts
- Listing terms: Cash,Conventional,Exchange,FHA,USDA Loan,VA Loan
- Road surface type: Concrete, Paved
Price history
| Date | Event | Price |
|---|---|---|
| 1/23/2023 | Sold | $419,000-1.4%$178/sqft |
Source: | ||
| 12/20/2022 | Pending sale | $425,000$181/sqft |
Source: | ||
| 12/15/2022 | Price change | $425,000-5.3%$181/sqft |
Source: | ||
| 12/12/2022 | Price change | $449,000-1.1%$191/sqft |
Source: | ||
| 12/9/2022 | Price change | $454,000-1.1%$193/sqft |
Source: | ||
Public tax history
| Year | Property taxes | Tax assessment |
|---|---|---|
| 2025 | $2,119 | $425,000 |
| 2024 | $2,119 +4.5% | $425,000 |
| 2023 | $2,027 +6.2% | $425,000 +53.6% |
Find assessor info on the county website
Neighborhood: 28650
Nearby schools
GreatSchools rating
- 8/10Charles H Tuttle ElementaryGrades: K-6Distance: 3.7 mi
- 8/10Maiden Middle SchoolGrades: 7-8Distance: 6.9 mi
- 5/10Maiden HighGrades: 9-12Distance: 7.2 mi
Get a cash offer in 3 minutes
Find out how much your home could sell for in as little as 3 minutes with a no-obligation cash offer.
Estimated market value
$467,200


