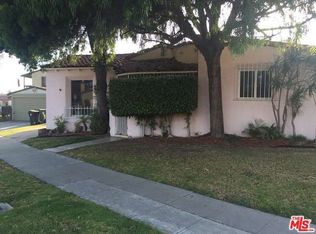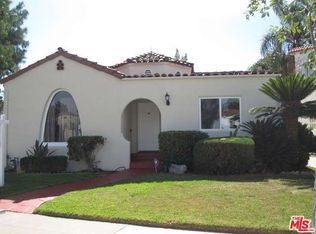Welcome to your new home! Spacious Leimert Park Spanish duplex for lease! Beautiful laminate floors on main floor. Winding staircase leads to 3 bedrooms and with plenty of sunlight and storage. Formal dining room, updated kitchen with stainless steel appliances. Washer and dryer provided inside unit. Small garage available for storage. Must see!
This property is off market, which means it's not currently listed for sale or rent on Zillow. This may be different from what's available on other websites or public sources.

