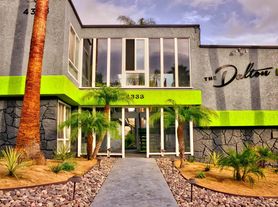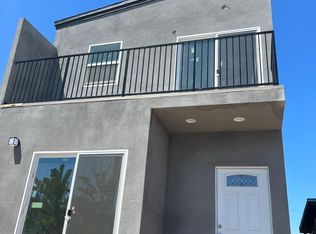Beautifully Renovated 4BR / 2BA Home for Rent in El Cerrito Available Nov 1 to July 31 (Month-to-Month)
Looking for a spacious, modern place to call home in a quiet El Cerrito neighborhood? This beautifully renovated 4-bedroom, 2-bathroom home is available starting November 1st on a month-to-month lease through July 31st.
Step inside to a bright and inviting living space that's been completely updated from top to bottom. The home features a brand-new kitchen with sleek countertops, modern cabinetry, and all-new stainless steel appliances, plus a large peninsula with barstools perfect for casual dining or entertaining. A kitchen table and chairs are also included, making the dining area move-in ready. The layout offers generous living and gathering spaces, ideal for families, roommates, or anyone working from home. Each bathroom has been thoughtfully renovated with contemporary finishes, while a brand-new washer and dryer add convenience and efficiency. With fresh paint, upgraded flooring, and large windows that fill the home with natural light, this property truly feels brand new.
Highlights:
Fully renovated throughout new kitchen, bathrooms, flooring, paint, and windows
All-new stainless steel appliances + brand-new washer & dryer
Kitchen table, chairs, and barstools included
Spacious and flexible layout with 4 bedrooms and 2 bathrooms
Driveway parking plus plenty of street parking available
Quiet El Cerrito location with easy access to freeways, shopping, and all that San Diego has to offer
Central heating, in-unit laundry, and plenty of storage
Please note: The separate upstairs studio (with its own private entrance) is not included in this rental, as the owner will use it occasionally. The main residence is private, spacious, and fully self-contained.
Utilities are included
There is space for 2 cars in driveway plus street parking
Very close to SDSU
House for rent
Accepts Zillow applications
$5,000/mo
4320 60th St, San Diego, CA 92115
4beds
1,958sqft
Price may not include required fees and charges.
Single family residence
Available now
No pets
Central air
In unit laundry
Off street parking
-- Heating
What's special
Modern cabinetrySpacious and flexible layoutLarge windowsFresh paintAll-new stainless steel appliancesUpgraded flooringPlenty of storage
- 8 days |
- -- |
- -- |
Travel times
Facts & features
Interior
Bedrooms & bathrooms
- Bedrooms: 4
- Bathrooms: 2
- Full bathrooms: 2
Cooling
- Central Air
Appliances
- Included: Dishwasher, Dryer, Freezer, Oven, Refrigerator, Washer
- Laundry: In Unit
Features
- Flooring: Hardwood
Interior area
- Total interior livable area: 1,958 sqft
Property
Parking
- Parking features: Off Street
- Details: Contact manager
Details
- Parcel number: 4721551600
Construction
Type & style
- Home type: SingleFamily
- Property subtype: Single Family Residence
Community & HOA
Location
- Region: San Diego
Financial & listing details
- Lease term: 1 Year
Price history
| Date | Event | Price |
|---|---|---|
| 11/1/2025 | Listed for rent | $5,000$3/sqft |
Source: Zillow Rentals | ||
| 8/26/2025 | Sold | $1,150,000+0.4%$587/sqft |
Source: | ||
| 8/5/2025 | Pending sale | $1,145,000$585/sqft |
Source: | ||
| 7/25/2025 | Price change | $1,145,000-0.3%$585/sqft |
Source: | ||
| 6/10/2025 | Price change | $1,149,000-3%$587/sqft |
Source: | ||

