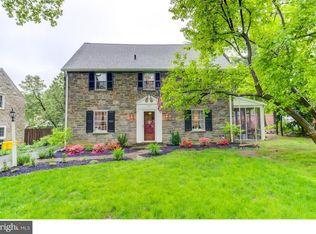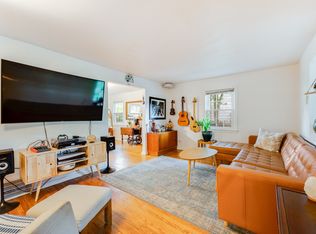Gorgeous Renovated Stone Center Hall Colonial located on a picturesque street, in award-winning Lower Merion School District. Steps to Park, great walkable neighborhood. Enter the Gracious Foyer, Relax in the Formal Living Rm w Fireplace, wide plank HW Flrs throughout, LR opens into a media room and includes a built in sound system and sliding glass doors open onto the slate back patio great for indoor/outdoor entertaining, overlooking the Well-manicured gardens. Host a large dinner party in the Formal Dining Rm, w bay windows and beautiful views. Gourmet Kitchen w Stainless appliances including Professional 6 burner Range and Hood, double sink, Granite countertops w peninsula for seating. Miele Dishwasher, Oven w Warming drawer, Custom Cabinetry w ample storage, Island w addit storage, pantry and more. Kitchen opens into light filled Breakfast room w bay window and powder room overlooking the rear gardens. Spacious Great Rm/Office w Wet bar, powder room and laundry. Master Suite retreat w walk in closet, sumptuous bath w frameless glass shower, dual sinks w marble countertops and vanity bench, separate water closet, opens into a spacious sitting room or Second bedroom. 2nd FL w two Addt'l Large Bedrooms w Jack & Jill Bath and Jacuzzi Tub w pedestal sink. 3rd Fl with private 5th Bedroom and Full Bath w soaking tub and shower. 3rd FL has separate storage room. Finished basement is perfect media/play rm with pool table and arcade room, workbench, a second laundry room with sink, and a separate water closet. Driveway Parking for 5+, Close to Suburban Square Shopping, restaurants, Public transportation, 20 minute drive to Center City Philadelphia.
This property is off market, which means it's not currently listed for sale or rent on Zillow. This may be different from what's available on other websites or public sources.

