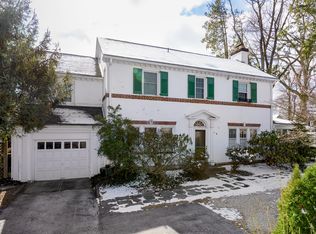Called Maple Oaks for the exquisite mature trees that beautify its sprawling grounds, this grandest of Main Line Manor Homes is truly a sight to behold. Masterfully built by EJ Hedden Company over 90 years ago stands a stunning English-style estate that's been extensively updated by current owners & meticulously cared for as it deserves to be. Nestled amid manicured parklike environs is a majestic main house & separate pool cottage/garage providing an oasis for residents & guests. An electric gate & fence plus lovely foliage envelope the property. Generous grass lawn, a private backyard, elevated pool patio, updated outdoor kitchen, in-ground pool, fire pit & separate awning-covered flagstone terrace off the family room inspire entertaining to your heart's content. From this world all your own in a sought-after family neighborhood, you're just minutes away from many conveniences, with walkability to the Wynnewood train, Suburban Square, Whole Foods & award-winning schools. This home's rich pedigree is seen in every detail, from extensive traditional Pennsylvania stonework to the period doorknobs. Airy ceilings, wood-burning fireplaces, hardwood floors, oversized windows & fine finishes enhance sophistication. The flow & floorplan are perfect for living & hosting, with a seamless connection between the main rooms & outdoor areas & pool. An entry vestibule accessing a sunken powder room opens to a grand reception hall with French doors to a sitting room/office presenting a striking underfoot view of the wine cellar. French doors from the living room with fireplace open to the flagstone terrace & the wonderful sunroom/media room, with triple exposures & Palladian windows facing front & rear. The dining room with a fireplace also accesses the terrace. The sunny newly-updated chef's kitchen with new Carrera marble counters & center island, professional appliances including double ovens & a separate eating area is a favorite gathering spot. On the hardwood 2nd floor sit 3 bedrooms, a study/nursery with balcony, new laundry & updated baths. The master retreat is complete with a sitting room with fireplace, his/her walk-in closets & en-suite bath with a Whirlpool tub & custom frameless glass-enclosed shower. Three bedrooms & a bath are perched on the 3rd floor. A huge finished basement offers an updated powder room, 2nd laundry & abundant storage. Off the mudroom awaits the pristine fully-outfitted pool cottage/1-car garage affording the ultimate comfort. 2018-08-03
This property is off market, which means it's not currently listed for sale or rent on Zillow. This may be different from what's available on other websites or public sources.
