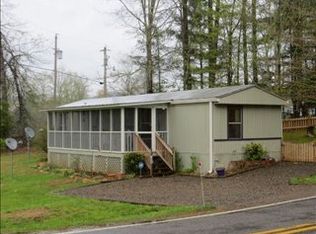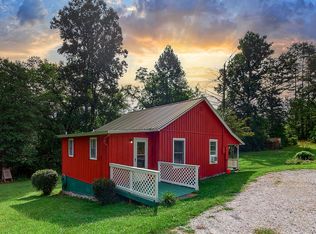Dreamed of living in a completely renovated farmhouse that boasts tons of character? Built in the1890s it's the 2nd oldest farmhouse in the cove. Easy access off a state paved road to a level yard with a small branch bordering, fruit trees, garden spot & even a white picket fence. Renovation included all new electrical, plumbing, metal roof, spray foam insulation, double pane windows & backup generator. From the moment you step inside, you notice all the details and love that went into the renovation from the white oak hardwood flooring throughout and custom black walnut cabinetry in the kitchen to the granite countertops, stainless steel appliances with gas range double oven and large farm sink. Master bedroom with en-suite bathroom are located on the main level off of the dining room. Guest 1/2 bath with stackable laundry and a screened in porch are off of the living room. Upstairs houses 2 bedrooms, a full bathroom with dual vanities and tile shower plus an office/den area. No expense was spared; every surface has been touched and upgraded. The exterior exhibits character as well with the original outbuildings still on the property. You will not find a home like this next door.
This property is off market, which means it's not currently listed for sale or rent on Zillow. This may be different from what's available on other websites or public sources.

