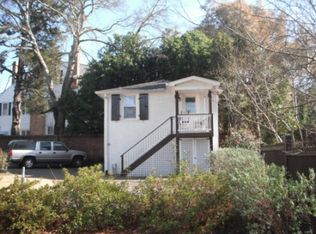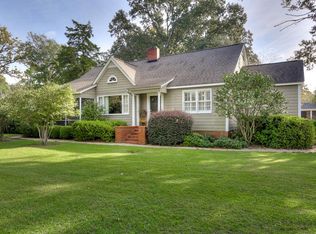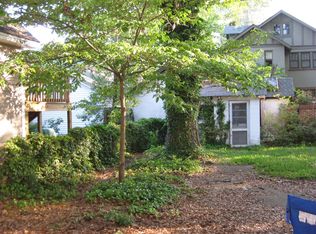An Oasis in the middle of town! This renovated historic gem with loft apartment above the garage is one block from the Aiken Library and steps from all that downtown Aiken has to offer. Walking to the Horse District and a block away from 2 entrances of the Hitchcock Woods. Front and back porch offer beautiful views of the lush landscaping. Custom Pella Windows, spray foam insulation. All the electrical and plumbing have been updated around 2008. This home offers all the historic charm with all of the modern extras!
This property is off market, which means it's not currently listed for sale or rent on Zillow. This may be different from what's available on other websites or public sources.



