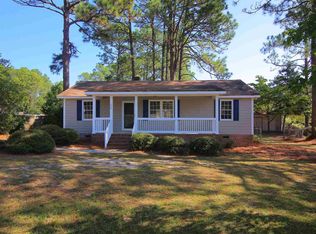3 bedroom 2 bath with sunken living room. New laminate flooring throughout the the house, tile bathroom floors, updates 2015, total remodel of bathroom and kitchen kitchen. Granite counter tops with back splash and under cou ter lighting. New deck, 200sq ft. 28 x 40 detached garage and also a storage building. HVAC was replaced in 2012, roof on house, garage and storage building replaced 2014
This property is off market, which means it's not currently listed for sale or rent on Zillow. This may be different from what's available on other websites or public sources.
