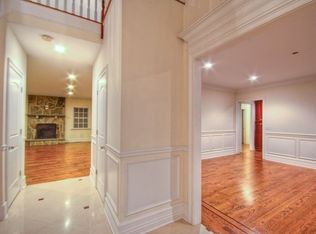Young, move-in-ready 5BR, 5.2B Col, newly landscaped, freshly painted & bursting w gracious custom design elements, impressive features that incl high ceilings, deep windows, gleaming wood floors, fine millwork and the perfect open floorplan for today -Feature sheet tells all Soaring marble entry foyer w sweeping main staircase is flanked by elegant LR w gas fpl & gracious DR. Magazine-worthy ''heart of the home'' is dynamic space comprised of granite chef's EIK, casual dining area & family rm w fpl - all w sliders to the deck. Attractive home office, mudroom area off 3-c gar has back stairs, & 2-powder rms complete main flr. Upper level has 4-roomy ensuite BRs + sumptuous MBR suite w/fpl & deluxe marble bath. On 2.42-glorious acres w landscape lighting, deck+patio, mins to everything
This property is off market, which means it's not currently listed for sale or rent on Zillow. This may be different from what's available on other websites or public sources.
