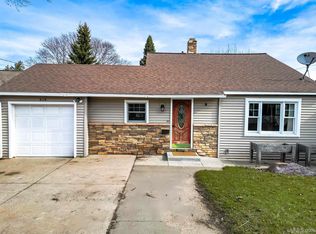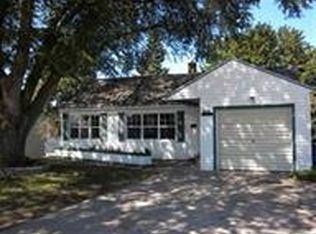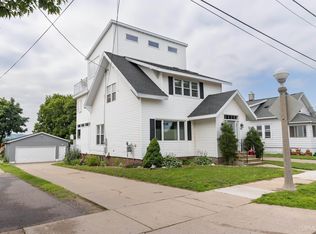Closed
$326,500
432 W Ridge St, Marquette, MI 49855
3beds
1,839sqft
Single Family Residence
Built in 1941
9,583.2 Square Feet Lot
$336,400 Zestimate®
$178/sqft
$2,557 Estimated rent
Home value
$336,400
Estimated sales range
Not available
$2,557/mo
Zestimate® history
Loading...
Owner options
Explore your selling options
What's special
432 W Ridge Street is a charming 3 bedroom 2 bathroom bungalow with an attached 1 car garage centrally located in downtown Marquette. The main floor has a smart design with the kitchen, living room, 2 bedrooms, built in cabinets/closets, and the main bathroom. In the living room you'll find a beautiful sunny bay window ready perfect for plants, sun bathing pets, or a reading nook. Many of the other windows in the home have been recently replaced and the siding was completely redone in 2024. On the second story you'll find a bonus room that could serve as a bedroom, playroom, or a spacious home office. The partially finished basement offers additional living space as well as laundry, plenty of storage, and walk out access to the fenced in backyard. This is a fantastic opportunity to own a home within minutes of the best that Marquette has to offer - schools, dining, shopping, Lake Superior, trails, nightlife, and more. Schedule your showing today! Please submit any and all offers by April 4th at 3:00pm EST.
Zillow last checked: 8 hours ago
Listing updated: May 16, 2025 at 01:01pm
Listed by:
ERIN WASIK 906-458-4284,
RE/MAX 1ST REALTY 906-225-1136
Bought with:
SEAN LEAHY
SELECT REALTY
Source: Upper Peninsula AOR,MLS#: 50169782 Originating MLS: Upper Peninsula Assoc of Realtors
Originating MLS: Upper Peninsula Assoc of Realtors
Facts & features
Interior
Bedrooms & bathrooms
- Bedrooms: 3
- Bathrooms: 2
- Full bathrooms: 2
Bedroom 1
- Level: First
- Area: 110
- Dimensions: 10 x 11
Bedroom 2
- Level: First
- Area: 132
- Dimensions: 11 x 12
Bedroom 3
- Level: Second
- Area: 350
- Dimensions: 14 x 25
Bathroom 1
- Level: First
- Area: 36
- Dimensions: 6 x 6
Bathroom 2
- Level: Basement
- Area: 35
- Dimensions: 7 x 5
Kitchen
- Level: First
- Area: 168
- Dimensions: 14 x 12
Living room
- Level: First
- Area: 208
- Dimensions: 16 x 13
Heating
- Forced Air, Natural Gas
Cooling
- None
Appliances
- Included: Range/Oven, Refrigerator, Gas Water Heater
Features
- None
- Flooring: Wood, Carpet, Vinyl
- Basement: Walk-Out Access
- Has fireplace: No
Interior area
- Total structure area: 2,063
- Total interior livable area: 1,839 sqft
- Finished area above ground: 1,209
- Finished area below ground: 630
Property
Parking
- Total spaces: 1
- Parking features: Attached, Electric in Garage
- Attached garage spaces: 1
Features
- Levels: Two
- Stories: 2
- Fencing: Fence Owned
- Waterfront features: None
- Body of water: none
- Frontage type: Road
- Frontage length: 50
Lot
- Size: 9,583 sqft
- Dimensions: 51 x 96
Details
- Additional structures: Garage(s)
- Parcel number: 525200250172
- Zoning: MDR - Medium Density Residential
- Zoning description: Residential
- Special conditions: Standard
Construction
Type & style
- Home type: SingleFamily
- Architectural style: Bungalow
- Property subtype: Single Family Residence
Materials
- Vinyl Siding
- Foundation: Basement
Condition
- New construction: No
- Year built: 1941
Utilities & green energy
- Sewer: Public Sanitary
- Water: Public
- Utilities for property: Cable Available, Electricity Connected, Natural Gas Connected, Phone Available, Sewer Connected, Water Connected
Community & neighborhood
Location
- Region: Marquette
- Subdivision: Harlow's Addition
Other
Other facts
- Listing terms: Cash,Conventional,Conventional Blend,USDA Loan,VA Loan
- Ownership: LLC
Price history
| Date | Event | Price |
|---|---|---|
| 5/16/2025 | Sold | $326,500+3.7%$178/sqft |
Source: | ||
| 5/1/2025 | Pending sale | $315,000$171/sqft |
Source: | ||
| 3/27/2025 | Listed for sale | $315,000$171/sqft |
Source: | ||
Public tax history
| Year | Property taxes | Tax assessment |
|---|---|---|
| 2024 | $2,176 | $77,400 +0.9% |
| 2023 | -- | $76,700 +13.6% |
| 2022 | -- | $67,500 +4.2% |
Find assessor info on the county website
Neighborhood: 49855
Nearby schools
GreatSchools rating
- 8/10Sandy Knoll SchoolGrades: PK-5Distance: 0.1 mi
- 10/10Marquette Senior High SchoolGrades: 7-12Distance: 0.9 mi
- 6/10Bothwell Middle SchoolGrades: 5-8Distance: 1 mi
Schools provided by the listing agent
- District: Marquette Area School District
Source: Upper Peninsula AOR. This data may not be complete. We recommend contacting the local school district to confirm school assignments for this home.

Get pre-qualified for a loan
At Zillow Home Loans, we can pre-qualify you in as little as 5 minutes with no impact to your credit score.An equal housing lender. NMLS #10287.


