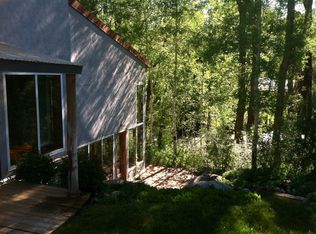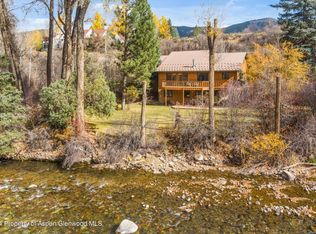Smartly designed 3 house compound on 3 acres with 305 running ft along the Roaring Fork River, yet only 15 minutes to Aspen or Snowmass, never before listed for sale. The main house is cool & contemporary with 3 bedrooms, 2.5 bathrooms, and 2 levels. The artist studio is the middle building and has 2 separate large spaces for artistic work, which could also be bedrooms. Staircasing down the hill you come to the charming caretaker cottage with 1 bedroom, full kitchen and an oversized 1 car garage. Each building has spectacular views of the river, as they were built before the 100 foot stream margin review. There are so many options and opportunities to utilize and reshape the existing compound or build anew. Located in Aspen School District.
This property is off market, which means it's not currently listed for sale or rent on Zillow. This may be different from what's available on other websites or public sources.

