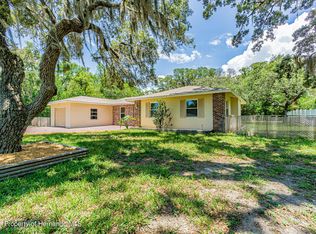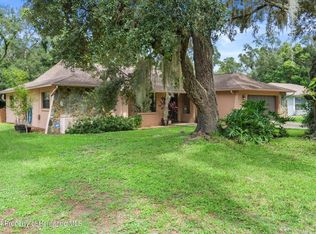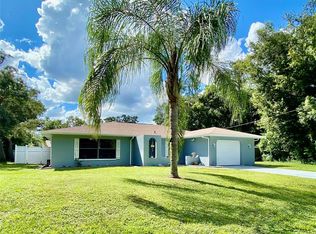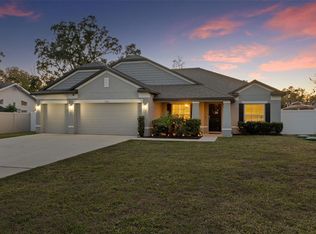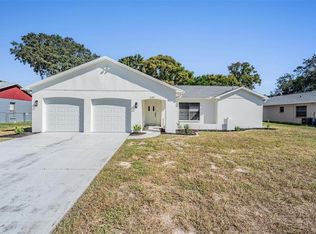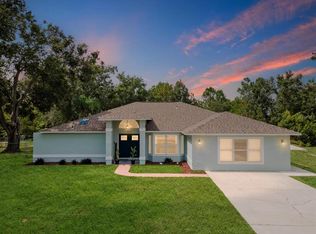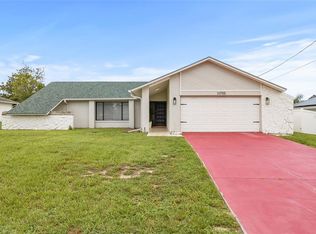Under contract-accepting backup offers. Beautifully Updated Pool Home – No HOA or CDD Welcome to this 3-bedroom, 2-bathroom pool home featuring modern upgrades and a functional layout. The kitchen and master bathroom were renovated in 2022, and a new roof was installed the same year. Furniture will convey with the sale. Enjoy a private, low-maintenance backyard with a screened pool, hot tub, and plenty of space for relaxation or entertaining. The right side of the home offers a separate entrance and kitchenette, ideal for a rental, guest suite, or in-law arrangement. Conveniently located near shopping, dining, and local attractions. Move-in ready with updates, versatility, and Florida lifestyle appeal.
Pending
Price cut: $12K (10/25)
$418,000
432 Tryon Cir, Spring Hill, FL 34606
3beds
1,767sqft
Est.:
Single Family Residence
Built in 1987
0.29 Acres Lot
$407,900 Zestimate®
$237/sqft
$-- HOA
What's special
Screened poolHot tubNew roofPrivate low-maintenance backyard
- 123 days |
- 150 |
- 6 |
Zillow last checked: 8 hours ago
Listing updated: December 03, 2025 at 12:53pm
Listing Provided by:
Raidel Castro 727-902-7726,
AVENUE HOMES LLC 833-499-2980,
Kevin Lopez Haya 813-836-3059,
AVENUE HOMES LLC
Source: Stellar MLS,MLS#: TB8418148 Originating MLS: Suncoast Tampa
Originating MLS: Suncoast Tampa

Facts & features
Interior
Bedrooms & bathrooms
- Bedrooms: 3
- Bathrooms: 2
- Full bathrooms: 2
Primary bedroom
- Features: Ceiling Fan(s), Built-in Closet
- Level: First
- Area: 173.32 Square Feet
- Dimensions: 15.6x11.11
Primary bathroom
- Level: First
- Area: 34.52 Square Feet
- Dimensions: 8.4x4.11
Kitchen
- Level: First
- Area: 147.34 Square Feet
- Dimensions: 10.6x13.9
Living room
- Level: First
- Area: 393.68 Square Feet
- Dimensions: 15.2x25.9
Heating
- Central
Cooling
- Central Air
Appliances
- Included: Dishwasher, Dryer, Microwave, Refrigerator, Washer, Water Softener
- Laundry: In Garage
Features
- Thermostat
- Flooring: Laminate
- Has fireplace: No
Interior area
- Total structure area: 2,300
- Total interior livable area: 1,767 sqft
Video & virtual tour
Property
Parking
- Total spaces: 2
- Parking features: Garage - Attached
- Attached garage spaces: 2
Features
- Levels: One
- Stories: 1
- Exterior features: Private Mailbox
- Has private pool: Yes
- Pool features: In Ground
- Has spa: Yes
- Spa features: Above Ground
Lot
- Size: 0.29 Acres
Details
- Parcel number: R3232317504002030040
- Lease amount: $0
- Zoning: RESI
- Special conditions: None
Construction
Type & style
- Home type: SingleFamily
- Property subtype: Single Family Residence
Materials
- Block
- Foundation: Slab
- Roof: Shingle
Condition
- New construction: No
- Year built: 1987
Utilities & green energy
- Sewer: Public Sewer
- Water: Public
- Utilities for property: Public
Community & HOA
Community
- Subdivision: SPRING HILL
HOA
- Has HOA: No
- Pet fee: $0 monthly
Location
- Region: Spring Hill
Financial & listing details
- Price per square foot: $237/sqft
- Tax assessed value: $248,441
- Annual tax amount: $4,370
- Date on market: 8/15/2025
- Cumulative days on market: 119 days
- Listing terms: Cash,Conventional,FHA,VA Loan
- Ownership: Fee Simple
- Total actual rent: 0
- Road surface type: Asphalt
Estimated market value
$407,900
$388,000 - $428,000
$2,011/mo
Price history
Price history
| Date | Event | Price |
|---|---|---|
| 12/3/2025 | Pending sale | $418,000$237/sqft |
Source: | ||
| 10/25/2025 | Price change | $418,000-2.8%$237/sqft |
Source: | ||
| 8/15/2025 | Listed for sale | $430,000+9.6%$243/sqft |
Source: | ||
| 4/21/2025 | Sold | $392,500-0.4%$222/sqft |
Source: | ||
| 4/13/2025 | Pending sale | $394,000$223/sqft |
Source: | ||
Public tax history
Public tax history
| Year | Property taxes | Tax assessment |
|---|---|---|
| 2024 | $4,371 +203.2% | $248,441 +166.1% |
| 2023 | $1,442 +37.5% | $93,373 +39.8% |
| 2022 | $1,049 | $66,797 +3% |
Find assessor info on the county website
BuyAbility℠ payment
Est. payment
$2,706/mo
Principal & interest
$2034
Property taxes
$526
Home insurance
$146
Climate risks
Neighborhood: 34606
Nearby schools
GreatSchools rating
- 6/10Suncoast Elementary SchoolGrades: PK-5Distance: 3.4 mi
- 4/10Fox Chapel Middle SchoolGrades: 6-8Distance: 4.9 mi
- 4/10Frank W. Springstead High SchoolGrades: 9-12Distance: 4 mi
Schools provided by the listing agent
- Elementary: Suncoast Elementary
- Middle: Fox Chapel Middle School
- High: Frank W Springstead
Source: Stellar MLS. This data may not be complete. We recommend contacting the local school district to confirm school assignments for this home.
- Loading
