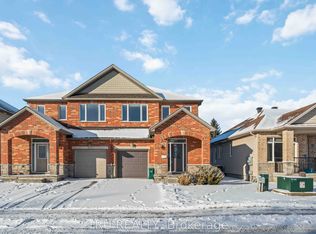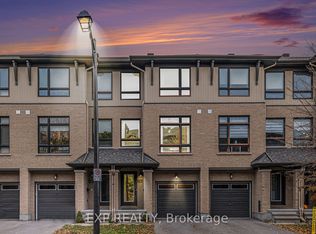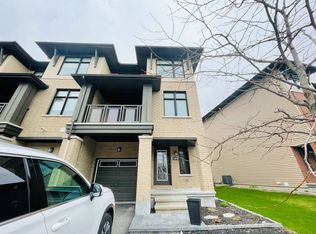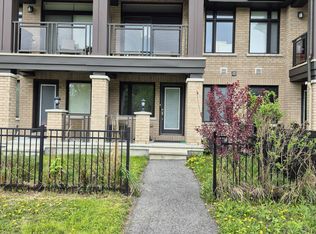Ultra chic, 3 story, 3 bed and 3 bath executive freehold townhome boasting 1825 sqft of stunning living space in sought-after Longfields. Great location on a quiet street close to schools/greenspace/parks/bike paths/Transit/ VIA Rail & shopping. Features & upgrades characterize this home: Large windows w/ custom shades & sizable backyard for entertainment, which is unique to the homes on this street. 1st Level features a ceramic entrance, den/living room with engineered floor, and access to the backyard. 2nd Level features open concept family/kitchen/dining with natural hardwood, gleaming quartz counters, oversized island, 2-tone cabinets, quality steel appliances, balcony with BBQ hookup, & powder room. 3rd Level features a master bedroom with 3-pc ensuite and walk-in; 2nd & 3rd bedrooms and a 3-pc main bath & laundry. Garage opener w/ keypad & built-in storage. Offers to be presented Tues, Feb.8, 2022, at 5:30 pm. Sellers reserve the right to review & may accept pre-emptive offers.
This property is off market, which means it's not currently listed for sale or rent on Zillow. This may be different from what's available on other websites or public sources.



