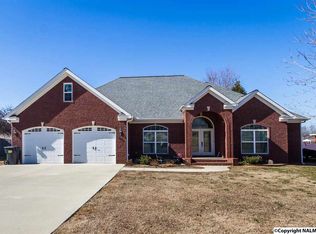Like NEW HOME-Open Floor Plan,3 bed/2 bath w/many UPGRADES. Kitchen: custom cabinet, under cabinet lighting,tile floors, granite counters w/tile backsplash. Master ste:2 walkin closets, jetted tub w/granite counter, dbl vanity, & tile shower. All bedrms:walk- in closets. Greatrm includes soaring ceilings & gas fireplace w/granite. Hardwood floors in Foyer, Greatrm, & dining rm. Bonusrm for your extra needs.Exquisite crown molding throughout. Covered patio w/deck and gas stub for grill. Sec Sys.
This property is off market, which means it's not currently listed for sale or rent on Zillow. This may be different from what's available on other websites or public sources.
