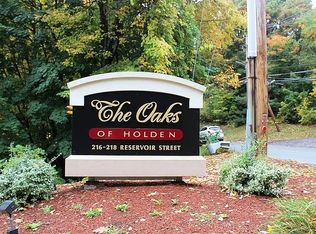Welcome Home! This commuter friendly home is just minutes from Route 190. Offering almost 3 acres of land, 3010 sq ft of living space and a NEW 4 bedroom septic system in 2014. You'll find Hardwood floors though out the 1st and 2nd floors. Third floor has carpet and could be used as a play room, family room or fourth bedroom. Kitchen was remodeled in 2014 with New Stainless steel appliances, New Granite counter-tops and a tile back splash. Winter will be so much cozier curled up in the living room around the fireplace with the pellet stove insert. And when the seasons change bring your entertaining outside on the over sized deck. Newer windows, NEW roof 2014, Wired for a generator and NEW driveway 2017 installed with a high-end drainage system under the black top. A home with so much to offer!
This property is off market, which means it's not currently listed for sale or rent on Zillow. This may be different from what's available on other websites or public sources.
