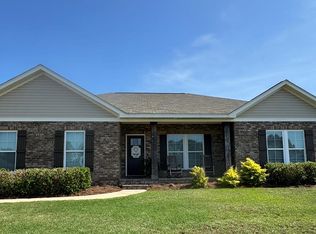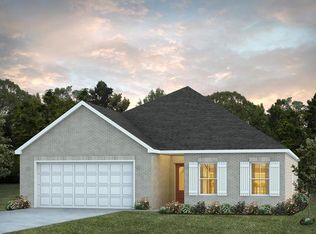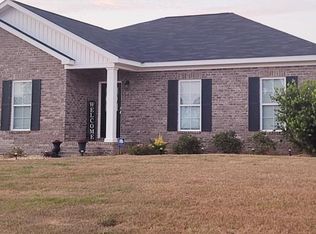Sold for $351,954 on 07/31/25
$351,954
432 Springcreek Dr, Rehobeth, AL 36301
5beds
2,607sqft
Single Family Residence
Built in 2024
9,147.6 Square Feet Lot
$357,600 Zestimate®
$135/sqft
$-- Estimated rent
Home value
$357,600
$311,000 - $411,000
Not available
Zestimate® history
Loading...
Owner options
Explore your selling options
What's special
MOVE IN READY! Overton plan - This four bedroom, two and a half bath plan with bonus room (5TH BEDROOM) begins with a refined foyer entry way that opens into a roomy living area with a vaulted ceiling. Next experience the open kitchen with large center island and adjoining dining room. The kitchen offers built in appliances, granite countertops and an expanded pantry. The primary quarters provide a large bedroom and walk in closet as well as a luxurious bathroom complete with a double granite vanity, garden/soaking tub, and tiled shower with glass door. The bonus room located upstairs includes a half bath and has plenty of possibilities as an entertainment area or extra bedroom. This layout truly is a must see! Lot 2, Phase 5K
Zillow last checked: 8 hours ago
Listing updated: July 31, 2025 at 01:52pm
Listed by:
Jessica Shelley 334-805-8040,
Porch Light Real Estate, LLC
Bought with:
Other Other
OTHER
Source: SAMLS,MLS#: 201624
Facts & features
Interior
Bedrooms & bathrooms
- Bedrooms: 5
- Bathrooms: 3
- Full bathrooms: 2
- 1/2 bathrooms: 1
Appliances
- Included: Dishwasher, Disposal, Gas Water Heater, Microwave, Oven, Range
- Laundry: Inside
Features
- Flooring: Carpet, Tile, Vinyl
- Basement: None
- Number of fireplaces: 1
- Fireplace features: 1, Living Room
Interior area
- Total structure area: 2,607
- Total interior livable area: 2,607 sqft
Property
Parking
- Total spaces: 2
- Parking features: 2 Car, Attached
- Attached garage spaces: 2
Features
- Levels: One and One Half
- Patio & porch: Patio-Covered, Porch-Covered
- Pool features: None
- Waterfront features: No Waterfront
Lot
- Size: 9,147 sqft
- Dimensions: .21
Details
- Parcel number: 0
Construction
Type & style
- Home type: SingleFamily
- Architectural style: Traditional
- Property subtype: Single Family Residence
Materials
- Fiberboard, Fiber Cement
- Foundation: Slab
Condition
- New Construction
- New construction: Yes
- Year built: 2024
Utilities & green energy
- Electric: Wiregrass Electric
- Sewer: Public Sewer
- Water: Public, Taylor
Community & neighborhood
Location
- Region: Rehobeth
- Subdivision: Chase Ridge
Price history
| Date | Event | Price |
|---|---|---|
| 7/31/2025 | Sold | $351,954$135/sqft |
Source: SAMLS #201624 | ||
| 6/18/2025 | Pending sale | $351,954$135/sqft |
Source: SAMLS #201624 | ||
| 5/14/2025 | Price change | $351,9540%$135/sqft |
Source: SAMLS #201624 | ||
| 4/11/2025 | Price change | $352,054-3.8%$135/sqft |
Source: SAMLS #201624 | ||
| 3/5/2025 | Price change | $365,954+0%$140/sqft |
Source: SAMLS #201624 | ||
Public tax history
Tax history is unavailable.
Neighborhood: 36301
Nearby schools
GreatSchools rating
- 9/10Rehobeth Elementary SchoolGrades: PK-5Distance: 1.9 mi
- 7/10Rehobeth Middle SchoolGrades: 6-8Distance: 1.8 mi
- 6/10Rehobeth High SchoolGrades: 9-12Distance: 1.5 mi
Schools provided by the listing agent
- Elementary: Rehobeth
- Middle: Rehobeth
- High: Rehobeth
Source: SAMLS. This data may not be complete. We recommend contacting the local school district to confirm school assignments for this home.

Get pre-qualified for a loan
At Zillow Home Loans, we can pre-qualify you in as little as 5 minutes with no impact to your credit score.An equal housing lender. NMLS #10287.


