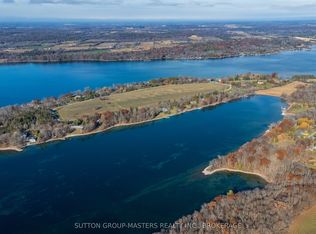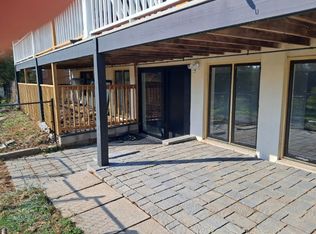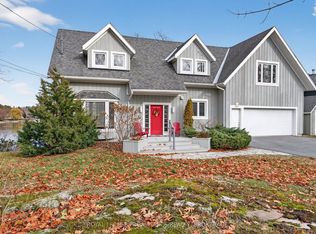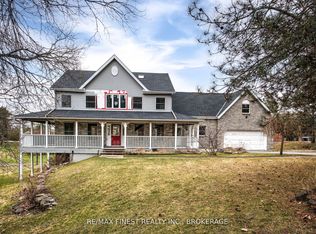Wow! Check out this 2004 custom built Garofalo 2 storey home located on a private and peaceful 2.2 acre estate lot with approximately 250 feet of waterfront on the St. Lawrence Bateau Channel. This 4 bedroom, 3 bathroom home has beautiful hardwood flooring and 12 foot ceilings on the main level, a spacious kitchen and eating area with granite counters, and a large kitchen island that is great for entertaining! Separate formal dining, front room, family room, and main floor primary bedroom with modern ensuite, and walk-in closet. Large bright windows are found throughout the home, flooding the rooms with sunlight, and providing some amazing river views. There is a detached 2010 built 3 car garage with it's own power panel for all your toys and tools. The basement is an unfinished blank canvas. Generator backup. A great year round home, or a special retreat, this is an opportunity not to be missed! Short 15 minute drive to Kingston or Gananoque.
This property is off market, which means it's not currently listed for sale or rent on Zillow. This may be different from what's available on other websites or public sources.



