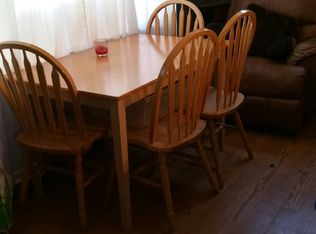Move in Ready! Great location between Franklin NC and Otto NC! You will make yourself right at home with all the easy living features this 3 bedroom 2 bath offers! Split bedroom plan, main level living, vaulted ceiling in living and dining, open concept, laminate flooring throughout and 2 car garage! The master suite features a step in shower plus a Safe Step Walk In Tub and walk in closet. The open dining are leads to a screened porch overlooking the private back yard so you can enjoy the pretty wooded setting. Other outdoor amenities include a front porch which is also screened, a lovely gazebo, low maintenance yard and a circle drive! Many upgrades are included with this well cared for home such as water filtration system and high quality air filtration.
This property is off market, which means it's not currently listed for sale or rent on Zillow. This may be different from what's available on other websites or public sources.
