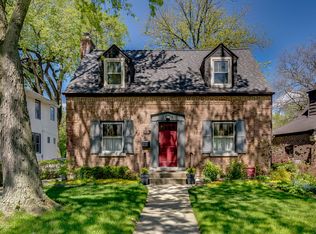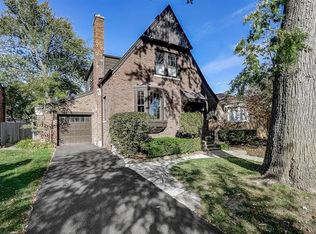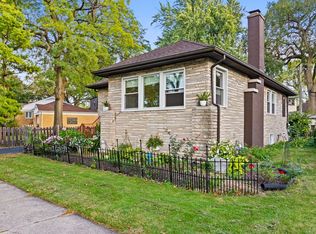Closed
$525,000
432 Selborne Rd, Riverside, IL 60546
3beds
1,576sqft
Single Family Residence
Built in 1924
6,751.8 Square Feet Lot
$528,500 Zestimate®
$333/sqft
$3,187 Estimated rent
Home value
$528,500
$476,000 - $587,000
$3,187/mo
Zestimate® history
Loading...
Owner options
Explore your selling options
What's special
Welcome to 432 Selborne Road! This spacious 3 bed/2.5 bath home is oozing with charm! The home features an open floor plan with hardwood floors and tons of character throughout! The first level features a large, light-filled living room, a beautiful, separate dining room, and a powder room. The bright and spacious kitchen is filled with natural light, tons of storage and a separate breakfast/eating nook overlooking the deck and private backyard. Second level features 3 bedrooms and 2 full baths. The unfinished walk-out basement has a laundry area, loads of storage and huge potential for additional living space! Minutes from award-winning schools, metra, shops and restaurants! Don't miss this adorable gem! MULTIPLE OFFERS RECEIVED - HIGHEST & BEST BY SUNDAY, MAY 25TH AT 5 PM
Zillow last checked: 8 hours ago
Listing updated: June 30, 2025 at 01:01am
Listing courtesy of:
Jeff Baker 708-567-4901,
@properties Christie's International Real Estate
Bought with:
Laurie Jacobs
Thomas P. Jacobs Realty Group Inc.
Source: MRED as distributed by MLS GRID,MLS#: 12360822
Facts & features
Interior
Bedrooms & bathrooms
- Bedrooms: 3
- Bathrooms: 3
- Full bathrooms: 2
- 1/2 bathrooms: 1
Primary bedroom
- Features: Flooring (Hardwood)
- Level: Second
- Area: 240 Square Feet
- Dimensions: 20X12
Bedroom 2
- Features: Flooring (Hardwood)
- Level: Second
- Area: 110 Square Feet
- Dimensions: 11X10
Bedroom 3
- Level: Second
- Area: 168 Square Feet
- Dimensions: 21X08
Breakfast room
- Level: Main
- Area: 104 Square Feet
- Dimensions: 13X8
Deck
- Level: Main
- Area: 130 Square Feet
- Dimensions: 13X10
Dining room
- Features: Flooring (Hardwood)
- Level: Main
- Area: 208 Square Feet
- Dimensions: 16X13
Foyer
- Features: Flooring (Hardwood)
- Level: Main
- Area: 44 Square Feet
- Dimensions: 11X4
Kitchen
- Features: Kitchen (Eating Area-Table Space)
- Level: Main
- Area: 240 Square Feet
- Dimensions: 24X10
Living room
- Features: Flooring (Hardwood)
- Level: Main
- Area: 300 Square Feet
- Dimensions: 20X15
Recreation room
- Level: Basement
- Area: 594 Square Feet
- Dimensions: 22X27
Other
- Level: Basement
- Area: 272 Square Feet
- Dimensions: 17X16
Heating
- Natural Gas, Forced Air
Cooling
- Central Air
Appliances
- Included: Range, Microwave, Dishwasher, Refrigerator, Washer, Dryer
Features
- Flooring: Hardwood
- Basement: Unfinished,Exterior Entry,Full,Walk-Out Access
Interior area
- Total structure area: 0
- Total interior livable area: 1,576 sqft
Property
Parking
- Total spaces: 5
- Parking features: Asphalt, On Site, Garage Owned, Detached, Off Street, Driveway, Owned, Garage
- Garage spaces: 1
- Has uncovered spaces: Yes
Accessibility
- Accessibility features: No Disability Access
Features
- Stories: 2
- Patio & porch: Deck
Lot
- Size: 6,751 sqft
- Dimensions: 50X156X62X122
Details
- Additional structures: None
- Parcel number: 15253040350000
- Special conditions: None
Construction
Type & style
- Home type: SingleFamily
- Architectural style: Prairie
- Property subtype: Single Family Residence
Materials
- Stucco
- Roof: Asphalt
Condition
- New construction: No
- Year built: 1924
Utilities & green energy
- Sewer: Public Sewer
- Water: Public
Community & neighborhood
Community
- Community features: Curbs, Sidewalks, Street Lights, Street Paved
Location
- Region: Riverside
Other
Other facts
- Listing terms: Conventional
- Ownership: Fee Simple
Price history
| Date | Event | Price |
|---|---|---|
| 6/27/2025 | Sold | $525,000+7.4%$333/sqft |
Source: | ||
| 6/24/2025 | Pending sale | $489,000$310/sqft |
Source: | ||
| 5/27/2025 | Contingent | $489,000$310/sqft |
Source: | ||
| 5/23/2025 | Listed for sale | $489,000+45.3%$310/sqft |
Source: | ||
| 10/12/2020 | Sold | $336,500+0%$214/sqft |
Source: Public Record Report a problem | ||
Public tax history
| Year | Property taxes | Tax assessment |
|---|---|---|
| 2023 | $10,552 -13.5% | $36,300 +2.9% |
| 2022 | $12,203 -6% | $35,279 |
| 2021 | $12,984 +13.4% | $35,279 |
Find assessor info on the county website
Neighborhood: 60546
Nearby schools
GreatSchools rating
- 9/10A F Ames Elementary SchoolGrades: PK-5Distance: 0.3 mi
- 8/10L J Hauser Jr High SchoolGrades: 6-8Distance: 0.9 mi
- 10/10Riverside Brookfield Twp High SchoolGrades: 9-12Distance: 1.2 mi
Schools provided by the listing agent
- Middle: L J Hauser Junior High School
- High: Riverside Brookfield Twp Senior
- District: 96
Source: MRED as distributed by MLS GRID. This data may not be complete. We recommend contacting the local school district to confirm school assignments for this home.
Get a cash offer in 3 minutes
Find out how much your home could sell for in as little as 3 minutes with a no-obligation cash offer.
Estimated market value$528,500
Get a cash offer in 3 minutes
Find out how much your home could sell for in as little as 3 minutes with a no-obligation cash offer.
Estimated market value
$528,500


