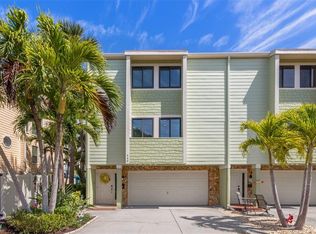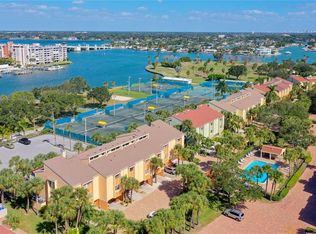Sold for $734,000 on 08/29/23
$734,000
432 Sandy Hook Rd, Treasure Island, FL 33706
3beds
2,130sqft
Townhouse
Built in 1993
2,971 Square Feet Lot
$678,100 Zestimate®
$345/sqft
$4,701 Estimated rent
Home value
$678,100
$631,000 - $726,000
$4,701/mo
Zestimate® history
Loading...
Owner options
Explore your selling options
What's special
Are you ready to live in Paradise? This townhome community even has Paradise in the name! Welcome to The Village of Paradise, a luxury Key West style townhome community short walk to the beautiful beaches of Treasure Island. It's also conveniently located nearby local shopping including Publix grocery and an array of restaurants. This spacious 3 bedroom, 2.5 bathroom, oversized 2 car garage has a floor plan that was thoughtfully designed and even offers a large bonus space of 353 ft.². There is also a place in the home to install an elevator! Being a CORNER unit, this townhome is bursting with natural light and has stunning intracoastal water views from the primary bedroom balcony. This community is PET FRIENDLY with two fabulous pools, updated pavers and lush tropical landscaping, a dock to launch your kayak or paddle board, recreation area for grilling and a fishing pier! The current owner recently renovated the unit and no stone was left unturned! Upgrades include: full kitchen remodel with Quartz counters and a peninsula island, bathroom remodel, HVAC (2018), and Roof (2022) fresh interior paint, and new wood flooring in living areas. The HOA includes cable, water, trash, sewer, pool, exterior pest control, and landscaping. Live the beach live you've always dreamed of just steps away from the Sand Sculpture Capital of Florida - Treasure Island!
Zillow last checked: 8 hours ago
Listing updated: February 26, 2024 at 08:12pm
Listing Provided by:
Leah Herzwurm 706-910-9909,
COMPASS FLORIDA LLC 727-339-7902
Bought with:
Grant Starr
DALTON WADE INC
Source: Stellar MLS,MLS#: U8188278 Originating MLS: Pinellas Suncoast
Originating MLS: Pinellas Suncoast

Facts & features
Interior
Bedrooms & bathrooms
- Bedrooms: 3
- Bathrooms: 3
- Full bathrooms: 2
- 1/2 bathrooms: 1
Primary bedroom
- Level: Third
- Dimensions: 15x15
Bedroom 2
- Level: Third
- Dimensions: 12x12
Bedroom 3
- Level: Third
- Dimensions: 12x12
Dining room
- Level: Second
- Dimensions: 15x14
Kitchen
- Level: Second
- Dimensions: 7x18
Living room
- Level: Second
- Dimensions: 24x15
Heating
- Central
Cooling
- Central Air
Appliances
- Included: Dishwasher, Disposal, Dryer, Microwave, Range, Refrigerator, Washer
Features
- Cathedral Ceiling(s), Ceiling Fan(s), Eating Space In Kitchen, Open Floorplan, Split Bedroom, Vaulted Ceiling(s), Walk-In Closet(s)
- Flooring: Carpet, Ceramic Tile, Hardwood
- Has fireplace: No
- Common walls with other units/homes: Corner Unit,End Unit
Interior area
- Total structure area: 3,368
- Total interior livable area: 2,130 sqft
Property
Parking
- Total spaces: 2
- Parking features: Garage Door Opener, Guest, Parking Pad
- Attached garage spaces: 2
- Has uncovered spaces: Yes
Features
- Levels: Three Or More
- Stories: 3
- Patio & porch: Covered, Deck, Patio, Porch
- Exterior features: Balcony, Irrigation System, Lighting, Rain Gutters
- Pool features: In Ground
- Has view: Yes
- View description: Intracoastal Waterway
- Has water view: Yes
- Water view: Intracoastal Waterway
- Waterfront features: Lake, Waterfront
Lot
- Size: 2,971 sqft
Details
- Parcel number: 243115662470000180
- Special conditions: None
Construction
Type & style
- Home type: Townhouse
- Property subtype: Townhouse
Materials
- Wood Frame
- Foundation: Slab, Raised
- Roof: Shingle
Condition
- New construction: No
- Year built: 1993
Utilities & green energy
- Sewer: Public Sewer
- Water: Public
- Utilities for property: Electricity Connected, Public, Sewer Connected, Water Connected
Community & neighborhood
Community
- Community features: Fishing, Lake, Waterfront, Deed Restrictions, Pool
Location
- Region: Treasure Island
- Subdivision: PARADISE VILLAGE TWNHMS
HOA & financial
HOA
- Has HOA: Yes
- HOA fee: $446 monthly
- Services included: Cable TV, Community Pool, Maintenance Grounds, Pest Control, Sewer, Trash, Water
- Association name: Avid Property Management -
- Association phone: 813-868-1104
Other fees
- Pet fee: $0 monthly
Other financial information
- Total actual rent: 0
Other
Other facts
- Listing terms: Cash,Conventional
- Ownership: Fee Simple
- Road surface type: Asphalt
Price history
| Date | Event | Price |
|---|---|---|
| 8/29/2023 | Sold | $734,000-2.8%$345/sqft |
Source: | ||
| 7/22/2023 | Pending sale | $755,000$354/sqft |
Source: | ||
| 3/29/2023 | Price change | $755,000-0.6%$354/sqft |
Source: | ||
| 3/7/2023 | Price change | $759,900-1.9%$357/sqft |
Source: | ||
| 1/27/2023 | Listed for sale | $775,000+132.7%$364/sqft |
Source: | ||
Public tax history
| Year | Property taxes | Tax assessment |
|---|---|---|
| 2024 | $9,922 +38.2% | $655,675 +58.9% |
| 2023 | $7,180 +2.1% | $412,673 +10% |
| 2022 | $7,036 +18.4% | $375,157 +10% |
Find assessor info on the county website
Neighborhood: Paradise Island
Nearby schools
GreatSchools rating
- 5/10Azalea Elementary SchoolGrades: PK-5Distance: 1.8 mi
- 3/10Azalea Middle SchoolGrades: 6-8Distance: 2 mi
- 4/10Boca Ciega High SchoolGrades: 9-12Distance: 3 mi
Schools provided by the listing agent
- Elementary: Azalea Elementary-PN
- Middle: Azalea Middle-PN
- High: Boca Ciega High-PN
Source: Stellar MLS. This data may not be complete. We recommend contacting the local school district to confirm school assignments for this home.
Get a cash offer in 3 minutes
Find out how much your home could sell for in as little as 3 minutes with a no-obligation cash offer.
Estimated market value
$678,100
Get a cash offer in 3 minutes
Find out how much your home could sell for in as little as 3 minutes with a no-obligation cash offer.
Estimated market value
$678,100

