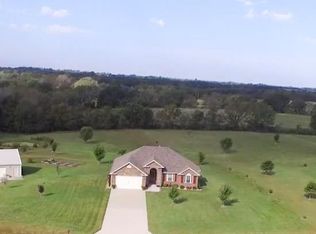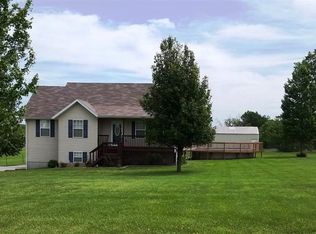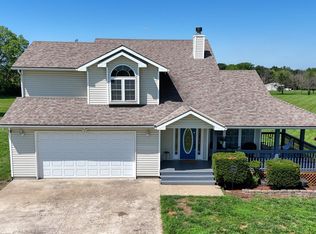One owner Ranch house built in 2011 with full finished basement on 5 acres with outbuilding and green house. 3 bedrooms on the main floor, 1 bedroom in the basement and 2 nonconforming bedrooms in basement so yes 6 rooms total for your large family. Best part is master is on separate side of house so you will have your own private area with jacuzzi bathtub and large walk in closet. Kitchen has large pantry for all of your grocery storage. Granite counter tops with wood countertop cutting board that can be easily removed for cleaning. Upstairs carpet was replaced in February with upgraded pad. Basement has commercial grade carpeting to be able to hold up to family play. Basement is so big you can have a family room and game room with space still left over. Outbuilding has electric and water and approximately 1440 sq feet. Green house with water and electric has produced fruits and vegetables year around. There is a stream in the trees that a one point owner was thinking about doing a pond in the woods. Lagoon has rock around the perimeter to make it very low maintenance. For the holiday lights people house has electric in the yard and near the roof with a single switch control in the house. The laundry room has storage and countertop area for all of you laundry needs. Washer and dryer will stay with home. I don't think you will find a better more maintained house. Majority of the trees are on the property and property line is marked with RE/MAX United directional signs.
This property is off market, which means it's not currently listed for sale or rent on Zillow. This may be different from what's available on other websites or public sources.


