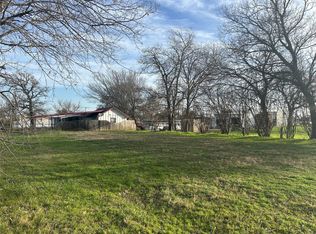Sold
Price Unknown
432 S Main St, Springtown, TX 76082
3beds
1,922sqft
Single Family Residence
Built in 1904
0.56 Acres Lot
$129,200 Zestimate®
$--/sqft
$1,577 Estimated rent
Home value
$129,200
$120,000 - $140,000
$1,577/mo
Zestimate® history
Loading...
Owner options
Explore your selling options
What's special
Home was built approximately in 1904 when the home was considered a ranch house on land and is solid wood constructed with wood flooring on a large corner lot with high traffic visibility. Home definitely has charm throughout the home starting in the main living area or great room which would make a great reception area for a commercial property. The three bedrooms, formal dining and and living area or office are good sized rooms along with the kitchen. Also the one bathroom has a fireplace, claw tub and more. On the property is a storage building with storm shelter and old garage, a use to be smoke house and a partially fallen down postal drop off building used between the late 1800 and early 1900 hundreds. I did mention this home has charm and history and would make a great commercial property on FM 51 or Main Street.
Zillow last checked: 8 hours ago
Listing updated: September 13, 2025 at 01:31pm
Listed by:
Anne Land 0457763 817-247-5991,
Anne Land Real Estate 817-220-0633
Bought with:
W. Lane Cowden
Cowden Real Estate
Source: NTREIS,MLS#: 20545212
Facts & features
Interior
Bedrooms & bathrooms
- Bedrooms: 3
- Bathrooms: 1
- Full bathrooms: 1
Primary bedroom
- Features: Walk-In Closet(s)
- Level: First
- Dimensions: 13 x 12
Bedroom
- Features: Walk-In Closet(s)
- Level: First
- Dimensions: 12 x 11
Bedroom
- Features: Walk-In Closet(s)
- Level: First
- Dimensions: 15 x 13
Dining room
- Features: Built-in Features
- Level: First
- Dimensions: 13 x 12
Family room
- Features: Ceiling Fan(s)
- Level: First
- Dimensions: 15 x 15
Other
- Features: Built-in Features, Fireplace
- Level: First
- Dimensions: 0 x 0
Kitchen
- Features: Built-in Features, Eat-in Kitchen
- Level: First
- Dimensions: 13 x 12
Laundry
- Features: Built-in Features
- Level: First
- Dimensions: 11 x 6
Living room
- Features: Fireplace
- Level: First
- Dimensions: 18 x 15
Heating
- Natural Gas, Other
Appliances
- Included: Some Gas Appliances, Built-In Gas Range, Gas Range, Gas Water Heater, Plumbed For Gas
- Laundry: Washer Hookup, Electric Dryer Hookup, Laundry in Utility Room
Features
- Decorative/Designer Lighting Fixtures, Eat-in Kitchen, High Speed Internet, Cable TV, Walk-In Closet(s)
- Flooring: Hardwood, Vinyl
- Windows: Window Coverings
- Has basement: No
- Number of fireplaces: 2
- Fireplace features: Bath, Living Room, Masonry, Wood Burning
Interior area
- Total interior livable area: 1,922 sqft
Property
Parking
- Parking features: Open
- Has uncovered spaces: Yes
Features
- Levels: One
- Stories: 1
- Patio & porch: Covered
- Exterior features: Lighting, Other, Storage
- Pool features: None
- Fencing: Chain Link
Lot
- Size: 0.56 Acres
- Features: Corner Lot, Few Trees
Details
- Parcel number: R000046156
Construction
Type & style
- Home type: SingleFamily
- Architectural style: Early American,Detached
- Property subtype: Single Family Residence
- Attached to another structure: Yes
Materials
- Wood Siding
- Foundation: Other
- Roof: Composition
Condition
- Year built: 1904
Utilities & green energy
- Sewer: Public Sewer
- Water: Public
- Utilities for property: Electricity Connected, Natural Gas Available, Overhead Utilities, Sewer Available, Separate Meters, Water Available, Cable Available
Community & neighborhood
Security
- Security features: Carbon Monoxide Detector(s), Smoke Detector(s)
Location
- Region: Springtown
- Subdivision: Leonard T Survey abs 222
Other
Other facts
- Listing terms: Cash,Conventional
Price history
| Date | Event | Price |
|---|---|---|
| 9/12/2025 | Sold | -- |
Source: NTREIS #20545212 Report a problem | ||
| 8/19/2025 | Pending sale | $180,000$94/sqft |
Source: NTREIS #20545212 Report a problem | ||
| 8/14/2025 | Contingent | $180,000$94/sqft |
Source: NTREIS #20545212 Report a problem | ||
| 7/25/2025 | Price change | $180,000-12.2%$94/sqft |
Source: NTREIS #20545212 Report a problem | ||
| 6/16/2025 | Price change | $205,000-12.8%$107/sqft |
Source: NTREIS #20545212 Report a problem | ||
Public tax history
| Year | Property taxes | Tax assessment |
|---|---|---|
| 2025 | $2,009 -23.7% | $164,360 -5.8% |
| 2024 | $2,633 +34% | $174,520 |
| 2023 | $1,965 -22.9% | $174,520 +31.8% |
Find assessor info on the county website
Neighborhood: 76082
Nearby schools
GreatSchools rating
- 3/10Springtown Intermediate SchoolGrades: 5-6Distance: 1.3 mi
- 4/10Springtown Middle SchoolGrades: 7-8Distance: 1.3 mi
- 5/10Springtown High SchoolGrades: 9-12Distance: 0.9 mi
Schools provided by the listing agent
- Elementary: Goshen Creek
- Middle: Springtown
- High: Springtown
- District: Springtown ISD
Source: NTREIS. This data may not be complete. We recommend contacting the local school district to confirm school assignments for this home.
Get a cash offer in 3 minutes
Find out how much your home could sell for in as little as 3 minutes with a no-obligation cash offer.
Estimated market value$129,200
Get a cash offer in 3 minutes
Find out how much your home could sell for in as little as 3 minutes with a no-obligation cash offer.
Estimated market value
$129,200
