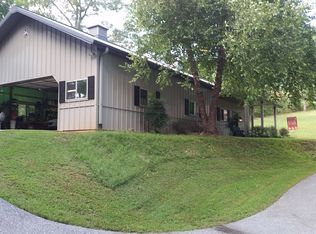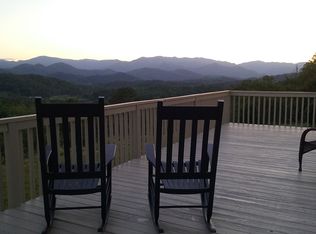This is one of those special homes where memories are made. This is the home you wished you lived in.... and now it can be yours. Rich detail abounds in this 3BR/3BA home featuring a rustic flair. Enjoy the large floor to ceiling stone fireplace, lovely distressed poplar hardwood flooring, & vaulted pine ceilings. An expansive screened porch & deck is ideal for entertaining and overlooks spectacular long & short range views of the Great Smoky Mountains. The main level Master suite opens to the screened porch and features double vanities, a claw-foot tub, step-in shower, & large walk-in closet. The remodeled kitchen will charm you with a replica old-time stove, granite counters, brick accents & lighting in all the right places. For the car enthusiast the property has a detached 2-car garage, a detached 3-car garage (w/ attached shop) a storage barn (w/ modifications could house horses), plus a large (47 x 40), heated shop w/ office & large automotive area. The acreage is gentle, usable and suitable for horses; just add fencing. Orig home 1962 w/additions & remodel in 1997 & 1998. Gas lights in living area. Small Branch after heavy rain near barn. Bring your RV. NO DRIVE-BY'S PLEASE.
This property is off market, which means it's not currently listed for sale or rent on Zillow. This may be different from what's available on other websites or public sources.


