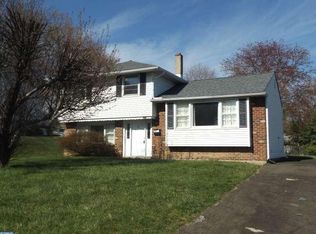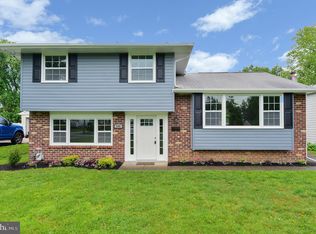Immaculate, move in condition, 4 bedroom, 1 and 1/2 bath split-level home in desirable Oak Hill community. Double door entry into tiled foyer with fourth bedroom and utility room to the left and laundry room plus half bath straight ahead. This area could easily be modified into a convenient in-law suite. Proceed up the stairs to the right and enter the spacious living room with its open floor plan to the dining room and kitchen. Sliding doors allow access to the large back paver patio and its adjacent covered cement patio. The large, level back yard include a storage shed, play equipment for the youngsters, and enclosed growing plots for your favorite type of tomatoes or flowers. Stairs from the living room lead to the three bedrooms on the upper level plus a large bathroom with a double sink and vanity. This home was extensively modernized over the last several years to provide an updated white kitchen with stainless steel appliances, easily maintained wooden floors, well insulated roof and walls, newer windows, doors, and siding, plus an upgraded HVAC system installed in 2013. Every thing has been done!
This property is off market, which means it's not currently listed for sale or rent on Zillow. This may be different from what's available on other websites or public sources.

