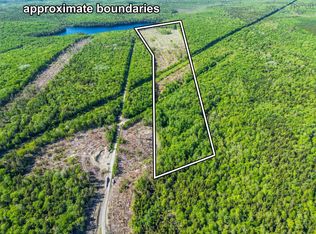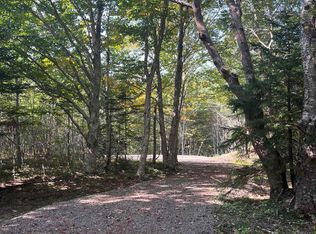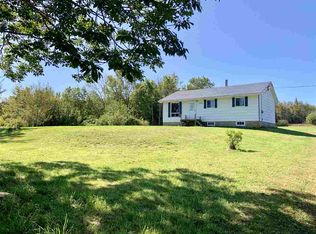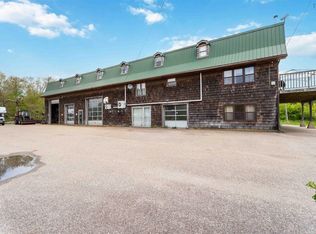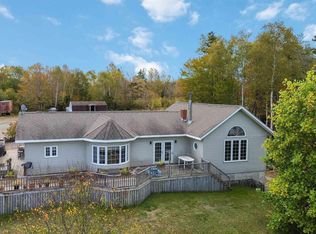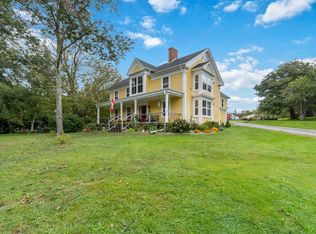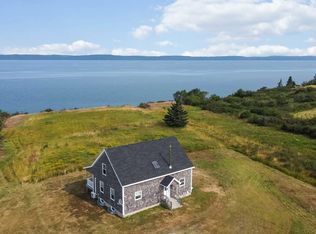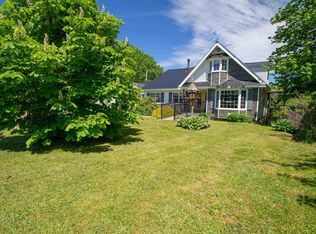Opportunity is knocking! This incredible estate is situated on over 20 acres of pasture and forest with 250 feet of waterfront on Provost Lake. This updated home has been meticulously maintained and it shows. Walking into the large foyer, the sunlight fills the room and shows off the hardwood floors. The open concept kitchen, living and dining area are bright and boast granite and butcher block countertops, wood beams and a wood burning fireplace, as well as a den/office and a library leading to the primary bedroom with ensuite on the main floor. There are three bedroom upstairs as well as ample storage. Even the walk out basement is bright with a wine room and a planting station, and it gets better! Outdoors you have a large barn, and a blacksmith shop with an ox sling and a forge, a greenhouse, a workshop, and a fish pond with grapevines wrapping around the fenced seating area. The list goes on, but come and see for yourself just how magnificent this property is!
For sale
C$469,000
432 Riverdale Rd, Digby, NS B0W 3T0
4beds
2,100sqft
Single Family Residence
Built in 1922
20.9 Acres Lot
$-- Zestimate®
C$223/sqft
C$-- HOA
What's special
Updated homeLarge foyerSunlight fills the roomHardwood floorsWood beamsWood burning fireplacePrimary bedroom with ensuite
- 365 days |
- 203 |
- 24 |
Zillow last checked: 8 hours ago
Listing updated: January 10, 2026 at 06:12pm
Listed by:
Louise Lorenc,
RE/MAX Nova Brokerage
Source: NSAR,MLS®#: 202501569 Originating MLS®#: Nova Scotia Association of REALTORS®
Originating MLS®#: Nova Scotia Association of REALTORS®
Facts & features
Interior
Bedrooms & bathrooms
- Bedrooms: 4
- Bathrooms: 3
- Full bathrooms: 2
- 1/2 bathrooms: 1
- Main level bathrooms: 2
- Main level bedrooms: 1
Bedroom
- Level: Main
- Area: 62.1
- Dimensions: 6.9 x 9
Bedroom 1
- Level: Second
- Area: 106.8
- Dimensions: 12 x 8.9
Bedroom 2
- Level: Second
- Area: 130.32
- Dimensions: 18.1 x 7.2
Bedroom 3
- Level: Second
- Area: 128.96
- Dimensions: 12.4 x 10.4
Bathroom
- Level: Main
- Area: 161.7
- Dimensions: 15.4 x 10.5
Bathroom 1
- Level: Main
- Area: 187.2
- Dimensions: 11.7 x 16
Family room
- Level: Main
Kitchen
- Level: Main
- Area: 334.4
- Dimensions: 17.6 x 19
Living room
- Level: Main
- Area: 215.6
- Dimensions: 14 x 15.4
Office
- Level: Main
- Area: 32.33
- Dimensions: 5.3 x 6.1
Heating
- Fireplace(s), Forced Air, Heat Pump -Ductless
Appliances
- Included: Stove, Dishwasher, Dryer - Electric, Washer, Microwave, Refrigerator
- Laundry: Laundry Room
Features
- High Speed Internet, Master Downstairs
- Flooring: Carpet, Hardwood, Laminate
- Basement: Partial,Walk-Out Access
- Has fireplace: Yes
- Fireplace features: Wood Burning Stove, Wood Burning
Interior area
- Total structure area: 2,100
- Total interior livable area: 2,100 sqft
- Finished area above ground: 2,100
Property
Parking
- Total spaces: 1
- Parking features: Single, Gravel, Parking Spaces(s)
- Garage spaces: 1
- Details: Parking Details(Multiple Spots), Garage Details(Single, Detached, Wired)
Features
- Levels: One and One Half
- Stories: 1
- Patio & porch: Deck, Porch
- On waterfront: Yes
- Waterfront features: Lake, Lake Privileges, Stream/Pond
- Body of water: Provost Lake
- Frontage length: Water Frontage(250 Feet)
Lot
- Size: 20.9 Acres
- Features: Cleared, Partially Cleared, Wooded, 10 to 49.99 Acres
Details
- Additional structures: Barn(s), Greenhouse, Shed(s), Workshop
- Additional parcels included: 30379390
- Parcel number: 30217640
- Zoning: Mixed
- Other equipment: No Rental Equipment
Construction
Type & style
- Home type: SingleFamily
- Property subtype: Single Family Residence
Materials
- Wood Siding
- Foundation: Stone
- Roof: Metal
Condition
- New construction: No
- Year built: 1922
Utilities & green energy
- Sewer: Septic Tank
- Water: Dug
- Utilities for property: Cable Connected, Electricity Connected, Phone Connected, Electric
Community & HOA
Community
- Features: Park, Playground, Shopping, Place of Worship, Beach
Location
- Region: Digby
Financial & listing details
- Price per square foot: C$223/sqft
- Price range: C$469K - C$469K
- Date on market: 1/24/2025
- Inclusions: Washer, Dryer, Fridge Stove
- Ownership: Freehold
- Electric utility on property: Yes
Louise Lorenc
(902) 397-4758
By pressing Contact Agent, you agree that the real estate professional identified above may call/text you about your search, which may involve use of automated means and pre-recorded/artificial voices. You don't need to consent as a condition of buying any property, goods, or services. Message/data rates may apply. You also agree to our Terms of Use. Zillow does not endorse any real estate professionals. We may share information about your recent and future site activity with your agent to help them understand what you're looking for in a home.
Price history
Price history
| Date | Event | Price |
|---|---|---|
| 9/16/2025 | Price change | C$469,000-6%C$223/sqft |
Source: | ||
| 1/24/2025 | Listed for sale | C$499,000C$238/sqft |
Source: | ||
Public tax history
Public tax history
Tax history is unavailable.Climate risks
Neighborhood: B0W
Nearby schools
GreatSchools rating
No schools nearby
We couldn't find any schools near this home.
