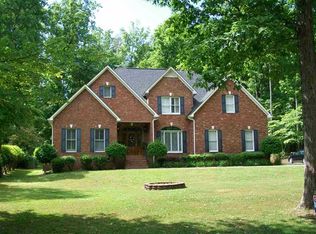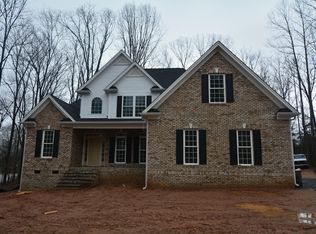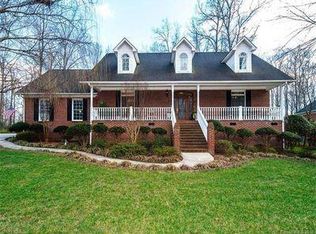Beautifully maintained custom home in popular Pebble Creek with no HOA fees! Nestled away between mature trees and landscaping this gem is a rare find. As soon as you enter you will appreciate the natural light and cathedral ceilings. The kitchen has granite countertops, new stainless steel appliances and unique Alder wood custom cabinets. The master suite on the main floor features an updated bathroom with quartz countertops and oversized marble shower. Upstairs are 3 more oversized bedrooms, one of them would be perfect for a 2nd master bedroom. Large fenced backyard w/ 2 patios, one of them recently installed incl. a stone retaining wall. Other upgrades made within the last year: Ring doorbell w/ lights in backyard, smart ecobee thermostats, HVAC, tankless water heater, gutters, automatic humidity sensor fans in bathrooms, upstairs bathroom with new marble backsplash, updated mirrors, fresh paint, beautiful fireplace surround, LVP flooring, vapor barrier in crawl space.
This property is off market, which means it's not currently listed for sale or rent on Zillow. This may be different from what's available on other websites or public sources.


