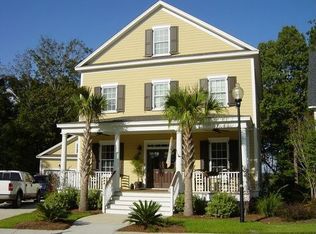Feel yourself come home while driving down the Grand Oak lined entrance to this elegant neighborhood. This home is Ready For You To Move Into! Charming well maintained home features a Master Suite on the first floor with large walk in closet, an Open Living Rm With Fireplace and Dining Rm. Spacious Kitchen, with breakfast counter and Breakfast Rm area with Bay Windows. Neutral colors though out home, and brand new carpet in Master bedroom and entire 2nd floor. Beautiful natural light though out entire house, and windows on 1st floor feature Designer Top-Down/Bottom-Up Shades. Oversized Laundry Rm with built in cabinet space on main floor. Upstairs Features two Bedrooms, a full Bath with dual vanity, a walk in linen closet, and a spacious landing. Unfinished Attic Space lines entire upstairs providing ample storage with several access doors. Other featues: vapor barrier in the crawl space, termite bond, partial new roof, 2 HVAC systems, and Separate 2 car garage with remote control door. Garage also has pull down ladder for large storage space. Enjoy your friendly neighbors from the wrap around front porch, or retreat to your spacious private screened in back porch or custom stone patio in the wooded and wetland lined back yard. Near Community Clubhouse and Junior Olympic sized swimming pool, and near community play area. Friendly neighborhood with many social events, cook offs, celebrations, and groups. Active Homeowners Association. Great Location. Close To Shopping, Grocery Store, Schools, Boeing Plant, 526, I26 And Middleton And Magnolia Historic Gardens. Minutes To The Citadel Mall, Downtown Charleston, Hospital, West Ashley City Park With Baseball and Soccer Fields, Walmart And Lowes. Broker Protected.
This property is off market, which means it's not currently listed for sale or rent on Zillow. This may be different from what's available on other websites or public sources.
