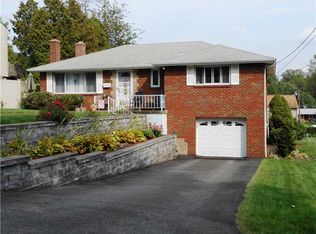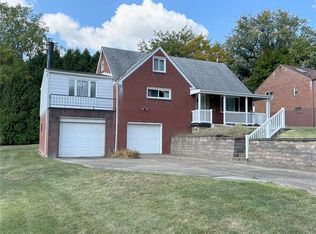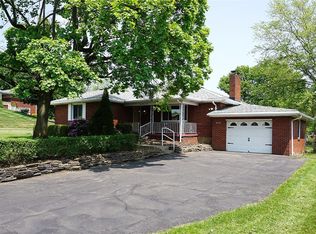Sold for $295,000 on 01/26/24
$295,000
432 Raspberry Dr, Monroeville, PA 15146
3beds
1,680sqft
Single Family Residence
Built in 1953
0.26 Acres Lot
$304,400 Zestimate®
$176/sqft
$2,055 Estimated rent
Home value
$304,400
$286,000 - $323,000
$2,055/mo
Zestimate® history
Loading...
Owner options
Explore your selling options
What's special
STUNNING, professionally remodeled home on a quiet, dead end street. This home features a large living room with tons of natural light.
Lay your eyes on the modern, updated kitchen & dining room! You will want to cook every night! Cabinets? YES! Space galore, new stainless appliances, breakfast bar & vibrant granite countertops. Stroll down the hall to two bedrooms & of course the Gorgeous Master bedroom; equipped w/ an elegant en-suite, & a large walk in closet. The fireplace will make you never want to leave the bedroom on those cold nights. In the warmer months, relax on the deck off your bedroom. Stroll up the spiral staircase to the loft. There are 2 additional rooms in the finished attic. Plenty of space in the basement for entertaining, as well as, a full bath w/laundry hookups, an additional bonus room, and storage room. New furnace, AC, & Hot Water Tank. Private, tree lined large rear yard. Relax on the deck or possibly, add a pool for your summer enjoyment! Welcome Home!!
Zillow last checked: 8 hours ago
Listing updated: January 26, 2024 at 10:18am
Listed by:
Shawn Hannegan 412-751-5456,
RE/MAX ENTERPRISE
Bought with:
Christel Tomlinson, RS324187
RE/MAX SELECT REALTY
Source: WPMLS,MLS#: 1634193 Originating MLS: West Penn Multi-List
Originating MLS: West Penn Multi-List
Facts & features
Interior
Bedrooms & bathrooms
- Bedrooms: 3
- Bathrooms: 3
- Full bathrooms: 2
- 1/2 bathrooms: 1
Primary bedroom
- Level: Main
- Dimensions: 19X15
Bedroom 2
- Level: Main
- Dimensions: 12X11
Bedroom 3
- Level: Main
- Dimensions: 12X11
Bonus room
- Level: Basement
- Dimensions: 12X11
Bonus room
- Level: Basement
Bonus room
- Level: Upper
Bonus room
- Level: Upper
Dining room
- Level: Main
Game room
- Level: Basement
- Dimensions: 27X14
Kitchen
- Level: Main
- Dimensions: 19X15
Living room
- Level: Main
- Dimensions: 15X13
Heating
- Forced Air, Gas
Cooling
- Central Air
Appliances
- Included: Some Gas Appliances, Dishwasher, Microwave, Refrigerator, Stove
Features
- Flooring: Laminate, Tile
- Basement: Walk-Out Access
- Number of fireplaces: 1
- Fireplace features: Gas
Interior area
- Total structure area: 1,680
- Total interior livable area: 1,680 sqft
Property
Parking
- Total spaces: 1
- Parking features: Attached, Garage
- Has attached garage: Yes
Features
- Levels: One
- Stories: 1
Lot
- Size: 0.26 Acres
- Dimensions: 153 x 75
Details
- Parcel number: 0855B00140000000
Construction
Type & style
- Home type: SingleFamily
- Architectural style: Ranch
- Property subtype: Single Family Residence
Materials
- Brick
- Roof: Composition
Condition
- Resale
- Year built: 1953
Utilities & green energy
- Sewer: Public Sewer
- Water: Public
Community & neighborhood
Community
- Community features: Public Transportation
Location
- Region: Monroeville
Price history
| Date | Event | Price |
|---|---|---|
| 1/26/2024 | Sold | $295,000-0.9%$176/sqft |
Source: | ||
| 12/21/2023 | Contingent | $297,700$177/sqft |
Source: | ||
| 12/17/2023 | Price change | $297,700-5.4%$177/sqft |
Source: | ||
| 12/1/2023 | Listed for sale | $314,700+115.5%$187/sqft |
Source: | ||
| 8/14/2017 | Listing removed | $146,000$87/sqft |
Source: K & S REAL ESTATE INC #1291843 Report a problem | ||
Public tax history
| Year | Property taxes | Tax assessment |
|---|---|---|
| 2025 | $5,578 +51.7% | $155,500 +33.6% |
| 2024 | $3,677 +690% | $116,400 +18.3% |
| 2023 | $465 | $98,400 |
Find assessor info on the county website
Neighborhood: 15146
Nearby schools
GreatSchools rating
- 7/10University Park El SchoolGrades: K-4Distance: 1.4 mi
- NAMOSS SIDE MSGrades: 5-8Distance: 1.5 mi
- 7/10Gateway Senior High SchoolGrades: 9-12Distance: 1.4 mi
Schools provided by the listing agent
- District: Gateway
Source: WPMLS. This data may not be complete. We recommend contacting the local school district to confirm school assignments for this home.

Get pre-qualified for a loan
At Zillow Home Loans, we can pre-qualify you in as little as 5 minutes with no impact to your credit score.An equal housing lender. NMLS #10287.
Sell for more on Zillow
Get a free Zillow Showcase℠ listing and you could sell for .
$304,400
2% more+ $6,088
With Zillow Showcase(estimated)
$310,488

