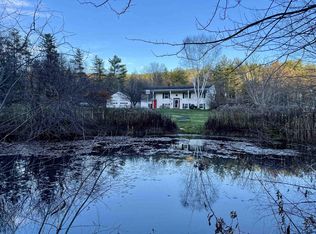Welcome to the Town of Clarendon. This 4 bedroom, 2 bathroom spacious raised ranch feels large enough for a growing family yet quaint enough for whatever stage you are in. As you approach you will fell the stress of the day slip away in this very peaceful and quiet setting. As you enter the driveway you will see a large cleared parcel with private pond, however, this wonderful home sits on over 27 acres. Upon entering, you will find the split level entrance open and welcoming. Upstairs you will find the majority of the living space. This are is complete with a large living room, formal dining room, and an eat-in kitchen. Just through the french doors you will be treated to an enormous south facing deck. On the opposite side of this main level you will find the master suite, two additional bedrooms and an additional guest bathroom. Downstairs is the home of a large family room with additional sitting area, another large bedroom and a very large utility room which makes a great location for addition storage and hobby space. On those rainy or snowy days you will appreciate the easy access of a covered entrance to the large insulated detached garage. This one is a must see. Welcome Home!
This property is off market, which means it's not currently listed for sale or rent on Zillow. This may be different from what's available on other websites or public sources.
