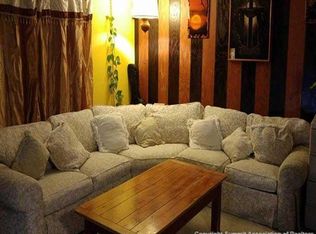Set on 35 acres in Ptarmigan Ranch, this timber built horse property has all the privacy you will need! Mark Hogan architectural design and built by contractor Brian Wray, this thoughtful floor plan has kitchen, living and dining rooms situated to enjoy the pristine views of Lake Dillon and Ten Mile Range from the south facing picture windows. Enjoy the south facing deck or relax by the fire pit. Walkout basement w/ 2 bdrs, kitchenette, steam shower and theater room. Nothing comparable in Summit
This property is off market, which means it's not currently listed for sale or rent on Zillow. This may be different from what's available on other websites or public sources.
