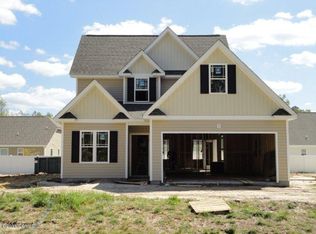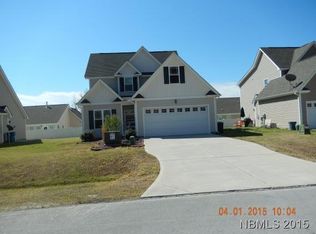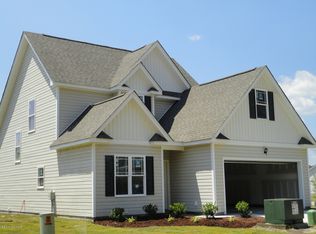Henley * NEW FLOOR PLAN offered by JPC! Come early to make your own selections...customize your own home by picking cabinet finish, countertops, flooring and more! Optional VENTED Fireplace Available at cost. This home has 9th ceilings on main level plus approx 500 sqft of storage. Minutes MCAS Cherry Point and Beaches.
This property is off market, which means it's not currently listed for sale or rent on Zillow. This may be different from what's available on other websites or public sources.


