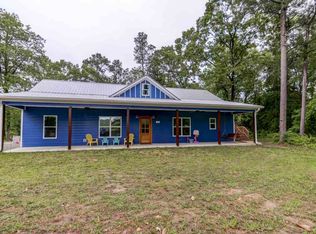Custom builder's personal home. Ranch home loaded with extras sitting on nearly 1.5 acres! 3 bedroom, 3 full baths + office. Open floor plan. Hardwood style floors throughout most of home. Spacious family rm. Bright & open kitchen kitchen w/ center island, quartz tops, subway tile b-splash & s/s appliances. Large master w/ walk in closet & oversized tile walk in shower. Rocking chair front porch. Huge partially finished (heated/cooled) storage space with separate entrance is ready to easily be finished.
This property is off market, which means it's not currently listed for sale or rent on Zillow. This may be different from what's available on other websites or public sources.
