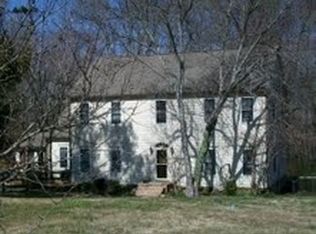Closed
Zestimate®
$440,000
432 Partridge Pl, York, SC 29745
3beds
1,659sqft
Single Family Residence
Built in 1991
1.69 Acres Lot
$440,000 Zestimate®
$265/sqft
$2,189 Estimated rent
Home value
$440,000
$418,000 - $462,000
$2,189/mo
Zestimate® history
Loading...
Owner options
Explore your selling options
What's special
Welcome to this charming 3-bedroom, 2.5-bath home nestled on a spacious 1.69-acre lot. Enjoy peaceful mornings on the classic rocking chair front porch or relax on the updated back deck surrounded by nature. Inside, you'll find a cozy, well-maintained layout featuring an updated kitchen and beautifully remodeled primary bath with plenty of space for everyday living. A large workshop with a window unit offers endless potential for hobbies or extra storage. Bonus: Newer roof installed in 2024 for peace of mind! This one has it all -comfort, updates, and room to grow.
Zillow last checked: 8 hours ago
Listing updated: October 02, 2025 at 01:30pm
Listing Provided by:
Sherry Miller Jernigan JerniganHomes@gmail.com,
Howard Hanna Allen Tate Rock Hill,
Josh Boyd,
Howard Hanna Allen Tate Rock Hill
Bought with:
Carolyn Goodrum
L&E Properties
Source: Canopy MLS as distributed by MLS GRID,MLS#: 4250327
Facts & features
Interior
Bedrooms & bathrooms
- Bedrooms: 3
- Bathrooms: 3
- Full bathrooms: 2
- 1/2 bathrooms: 1
- Main level bedrooms: 1
Primary bedroom
- Level: Main
Bedroom s
- Level: Upper
Bedroom s
- Level: Upper
Bathroom full
- Level: Main
Bathroom half
- Level: Main
Bathroom full
- Level: Upper
Kitchen
- Level: Main
Laundry
- Level: Main
Living room
- Level: Main
Heating
- Heat Pump
Cooling
- Central Air
Appliances
- Included: Dishwasher, Dryer, Gas Water Heater, Microwave
- Laundry: Electric Dryer Hookup, Inside, Laundry Closet, Main Level, Washer Hookup
Features
- Pantry
- Flooring: Carpet, Laminate, Linoleum, Tile
- Has basement: No
- Attic: Pull Down Stairs
- Fireplace features: Living Room
Interior area
- Total structure area: 1,659
- Total interior livable area: 1,659 sqft
- Finished area above ground: 1,659
- Finished area below ground: 0
Property
Parking
- Total spaces: 2
- Parking features: Driveway, Attached Garage, Garage on Main Level
- Attached garage spaces: 2
- Has uncovered spaces: Yes
Features
- Levels: Two
- Stories: 2
- Patio & porch: Deck, Front Porch
- Waterfront features: None
Lot
- Size: 1.69 Acres
- Features: Level, Private, Sloped, Wooded
Details
- Additional structures: Workshop
- Parcel number: 2900000055
- Zoning: RC-I
- Special conditions: Standard
Construction
Type & style
- Home type: SingleFamily
- Architectural style: Cape Cod
- Property subtype: Single Family Residence
Materials
- Vinyl
- Foundation: Crawl Space
- Roof: Shingle
Condition
- New construction: No
- Year built: 1991
Utilities & green energy
- Sewer: Septic Installed
- Water: Well
Community & neighborhood
Community
- Community features: None
Location
- Region: York
- Subdivision: Briar Patch
Other
Other facts
- Listing terms: Cash,Conventional,FHA,USDA Loan,VA Loan
- Road surface type: Dirt, Gravel, Paved
Price history
| Date | Event | Price |
|---|---|---|
| 9/30/2025 | Sold | $440,000-2.2%$265/sqft |
Source: | ||
| 7/19/2025 | Price change | $450,000-3.2%$271/sqft |
Source: | ||
| 6/10/2025 | Price change | $465,000-2.1%$280/sqft |
Source: | ||
| 5/10/2025 | Listed for sale | $475,000+11.8%$286/sqft |
Source: | ||
| 5/12/2022 | Sold | $425,000+112.5%$256/sqft |
Source: | ||
Public tax history
| Year | Property taxes | Tax assessment |
|---|---|---|
| 2025 | -- | $16,460 +0% |
| 2024 | $2,421 -14% | $16,455 |
| 2023 | $2,815 +128.6% | $16,455 +129.2% |
Find assessor info on the county website
Neighborhood: 29745
Nearby schools
GreatSchools rating
- 6/10Cotton Belt Elementary SchoolGrades: PK-4Distance: 0.4 mi
- 3/10York Middle SchoolGrades: 7-8Distance: 3.5 mi
- 5/10York Comprehensive High SchoolGrades: 9-12Distance: 1.7 mi
Schools provided by the listing agent
- Elementary: Cottonbelt
- Middle: York Intermediate
- High: York Comprehensive
Source: Canopy MLS as distributed by MLS GRID. This data may not be complete. We recommend contacting the local school district to confirm school assignments for this home.
Get a cash offer in 3 minutes
Find out how much your home could sell for in as little as 3 minutes with a no-obligation cash offer.
Estimated market value
$440,000
Get a cash offer in 3 minutes
Find out how much your home could sell for in as little as 3 minutes with a no-obligation cash offer.
Estimated market value
$440,000
