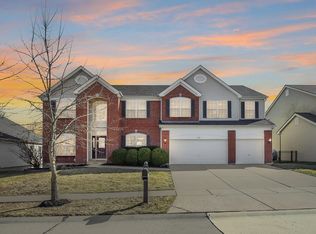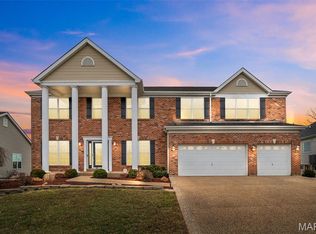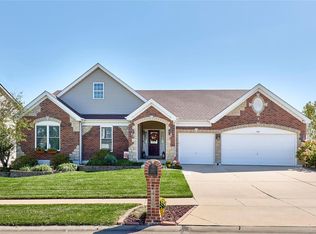Closed
Listing Provided by:
Brian D Tash 314-893-7870,
The Agency
Bought with: Coldwell Banker Realty - Gundaker West Regional
Price Unknown
432 Olde Court Rd, Saint Charles, MO 63303
5beds
4,305sqft
Single Family Residence
Built in 2005
9,583.2 Square Feet Lot
$538,300 Zestimate®
$--/sqft
$4,074 Estimated rent
Home value
$538,300
$511,000 - $565,000
$4,074/mo
Zestimate® history
Loading...
Owner options
Explore your selling options
What's special
These do not come up very often so check out this rare Atrium Ranch in the Enclave at Montclair. 432 Olde Court offers a boatload of space, tons of natural light, and a 3 car garage. Step into the entry foyer and you are greeted by the main level featuring a vaulted Great Room with gas fireplace, some recessed lighting, and ties together with the formal Dining Room. The Eat-in kitchen features a center island, an abundance of storage, stainless stove/dishwasher, breakfast nook, sitting room and main floor laundry. The ensuite master bedroom boasts a walk-in closet, master bath with stand up shower, double vanity and soaking tub. Rounding out the main level are two spacious bedrooms, full bathroom and powder room. Heading to the walk-out lower level are plenty of windows, tiled rec room, 2 additional bedrooms, full bathroom, a large, two large dry storage rooms. The back deck is steps down to the private wooded area and offers a level concrete patio. Property is to be sold as-is. Additional Rooms: Mud Room
Zillow last checked: 8 hours ago
Listing updated: April 28, 2025 at 05:17pm
Listing Provided by:
Brian D Tash 314-893-7870,
The Agency
Bought with:
Maria Strizhevskaya, 2000159728
Coldwell Banker Realty - Gundaker West Regional
Source: MARIS,MLS#: 23020144 Originating MLS: St. Louis Association of REALTORS
Originating MLS: St. Louis Association of REALTORS
Facts & features
Interior
Bedrooms & bathrooms
- Bedrooms: 5
- Bathrooms: 4
- Full bathrooms: 3
- 1/2 bathrooms: 1
- Main level bathrooms: 3
- Main level bedrooms: 3
Primary bedroom
- Features: Floor Covering: Carpeting, Wall Covering: Some
- Level: Main
- Area: 285
- Dimensions: 19x15
Bedroom
- Features: Floor Covering: Carpeting, Wall Covering: Some
- Level: Main
- Area: 140
- Dimensions: 14x10
Bedroom
- Features: Floor Covering: Carpeting, Wall Covering: Some
- Level: Main
- Area: 156
- Dimensions: 13x12
Bedroom
- Features: Floor Covering: Carpeting, Wall Covering: Some
- Level: Lower
- Area: 225
- Dimensions: 15x15
Bedroom
- Features: Floor Covering: Carpeting, Wall Covering: Some
- Level: Lower
- Area: 240
- Dimensions: 16x15
Breakfast room
- Features: Floor Covering: Wood, Wall Covering: Some
- Level: Main
- Area: 108
- Dimensions: 12x9
Dining room
- Features: Floor Covering: Carpeting, Wall Covering: Some
- Level: Main
- Area: 168
- Dimensions: 14x12
Great room
- Features: Floor Covering: Carpeting, Wall Covering: Some
- Level: Main
- Area: 494
- Dimensions: 26x19
Kitchen
- Features: Floor Covering: Wood, Wall Covering: Some
- Level: Main
- Area: 252
- Dimensions: 18x14
Recreation room
- Features: Floor Covering: Ceramic Tile, Wall Covering: Some
- Level: Lower
- Area: 1292
- Dimensions: 38x34
Sitting room
- Features: Floor Covering: Wood, Wall Covering: Some
- Level: Main
- Area: 144
- Dimensions: 12x12
Heating
- Natural Gas, Forced Air
Cooling
- Central Air, Electric
Appliances
- Included: Gas Water Heater
- Laundry: Main Level
Features
- Double Vanity, Tub, Open Floorplan, Walk-In Closet(s), Kitchen Island, Eat-in Kitchen, Separate Dining
- Flooring: Carpet
- Doors: Panel Door(s), Sliding Doors
- Windows: Insulated Windows, Tilt-In Windows
- Basement: Full,Partially Finished,Sleeping Area,Walk-Out Access
- Number of fireplaces: 1
- Fireplace features: Recreation Room, Great Room
Interior area
- Total structure area: 4,305
- Total interior livable area: 4,305 sqft
- Finished area above ground: 2,388
- Finished area below ground: 1,917
Property
Parking
- Total spaces: 3
- Parking features: Attached, Garage
- Attached garage spaces: 3
Features
- Levels: One
Lot
- Size: 9,583 sqft
- Dimensions: 113 x 80
- Features: Adjoins Wooded Area
Details
- Parcel number: 300119436020059.0000000
- Special conditions: Standard
Construction
Type & style
- Home type: SingleFamily
- Architectural style: Ranch,Traditional
- Property subtype: Single Family Residence
Condition
- Year built: 2005
Utilities & green energy
- Sewer: Public Sewer
- Water: Public
- Utilities for property: Natural Gas Available
Community & neighborhood
Location
- Region: Saint Charles
- Subdivision: Enclave At Montclair
Other
Other facts
- Listing terms: Cash,Conventional,VA Loan
- Ownership: Private
- Road surface type: Concrete
Price history
| Date | Event | Price |
|---|---|---|
| 7/11/2023 | Sold | -- |
Source: | ||
| 6/8/2023 | Pending sale | $499,900$116/sqft |
Source: | ||
| 5/19/2023 | Listed for sale | $499,900$116/sqft |
Source: | ||
| 10/27/2005 | Sold | -- |
Source: Public Record Report a problem | ||
Public tax history
| Year | Property taxes | Tax assessment |
|---|---|---|
| 2025 | -- | $87,016 +9.3% |
| 2024 | $4,712 +0% | $79,615 |
| 2023 | $4,710 +0.2% | $79,615 +7.6% |
Find assessor info on the county website
Neighborhood: 63303
Nearby schools
GreatSchools rating
- 4/10Harvest Ridge Elementary SchoolGrades: PK-5Distance: 0.5 mi
- 8/10Barnwell Middle SchoolGrades: 6-8Distance: 2.7 mi
- 8/10Francis Howell North High SchoolGrades: 9-12Distance: 2.5 mi
Schools provided by the listing agent
- Elementary: Harvest Ridge Elem.
- Middle: Barnwell Middle
- High: Francis Howell North High
Source: MARIS. This data may not be complete. We recommend contacting the local school district to confirm school assignments for this home.
Get a cash offer in 3 minutes
Find out how much your home could sell for in as little as 3 minutes with a no-obligation cash offer.
Estimated market value$538,300
Get a cash offer in 3 minutes
Find out how much your home could sell for in as little as 3 minutes with a no-obligation cash offer.
Estimated market value
$538,300


