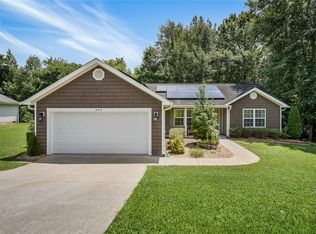SELLER OFFERING $500 toward closing costs should buyer chose to use preferred lender - Hayden Hendry with Southern First for any contract ratified by 12/31/2022. Contact info attached in supplements. Come view this perfect single family home 3 minutes from Anderson University. As you make your way through-out the home, you'll notice several features that make this home stand out from the rest. With 3 bedrooms, 2 baths, and a bonus room off of the living room - this floor plan allows plenty of room to stretch out. With a gas fireplace in the living room, you'll be able to experience the cozy winter months. Hardwoods throughout make for an easy clean and an upgraded feel to the home. The main bedroom coming off of the kitchen includes plenty of space, with a custom closet for optimal organization. The LG washer and dryer in the laundry room are included with the sale as well. Take advantage of the built in cabinets above them for extra storage. Entertain out on the COMPOSITE DECK which overlooks a large fenced in yard to do with as you wish (no HOA)! With an extra storage shed that coincides with the look of the home, you'll have the storage space for lawn equipment and tools...so maybe the 2 car garage can actually be used for 2 cars? Come view before its gone!
This property is off market, which means it's not currently listed for sale or rent on Zillow. This may be different from what's available on other websites or public sources.
