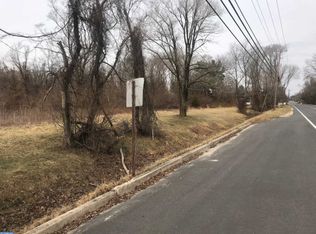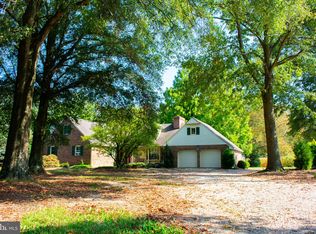Sold for $768,990 on 03/28/25
$768,990
432 Oak Shade Rd, Vincentown, NJ 08088
4beds
3,230sqft
Single Family Residence
Built in 2024
2.12 Acres Lot
$810,600 Zestimate®
$238/sqft
$4,662 Estimated rent
Home value
$810,600
$738,000 - $892,000
$4,662/mo
Zestimate® history
Loading...
Owner options
Explore your selling options
What's special
New Construction Underway! America’s #1 Homebuilder since 2002 has Single-Family Homes Available in Burlington County, NJ! Burlington County Select provides the peace of mind and benefits of purchasing from a national homebuilder on an individual homesite with no HOA Fees! This Hampshire floorplan is a stunning new construction home plan featuring 3,230 square feet of living space, 4 bedrooms, 3 bathrooms, a large loft area and a 2-car garage with side entry. The Hampshire is popular for a reason! As you’re welcomed into the home, you’re greeted by the spacious formal dining room, the perfect space to entertain your guests on those special occasions. The foyer opens up to a much desired, open concept living space with a fireplace highlighted by a gourmet kitchen with plenty of counter space, walk-in butlers pantry, double wall oven and an oversized quartz island overlooking the casual dining area and living room. Tucked off the living room is a downstairs bedroom and full bath – the perfect guest suite or home office. Upstairs you’ll find a large loft area, upstairs laundry and three additional bedrooms, including the owner’s suite, which highlights a cozy sitting area, huge walk-in closet and a luxurious bathroom. Full, unfinished basement included! Your new home also comes complete with our Smart Home System featuring a Qolsys IQ Panel, Honeywell Z-Wave Thermostat, Amazon Echo Pop, Video doorbell, Eaton Z-Wave Switch and Kwikset Smart Door Lock. Ask about customizing your lighting experience with our Deako Light Switches, compatible with our Smart Home System! *Photos representative of plan only and may vary as built. **Now offering closing cost incentives with use of preferred lender. See Sales Representatives for details and to book your appointment today!
Zillow last checked: 8 hours ago
Listing updated: May 15, 2025 at 04:51am
Listed by:
Randi Jobes 856-925-7282,
D.R. Horton Realty of New Jersey
Bought with:
NON MEMBER, 0225194075
Non Subscribing Office
Source: Bright MLS,MLS#: NJBL2070586
Facts & features
Interior
Bedrooms & bathrooms
- Bedrooms: 4
- Bathrooms: 3
- Full bathrooms: 3
- Main level bathrooms: 3
- Main level bedrooms: 4
Heating
- Central, Natural Gas
Cooling
- Central Air, Electric
Appliances
- Included: Double Oven, Oven, Oven/Range - Gas, Stainless Steel Appliance(s), Dishwasher, Cooktop, Gas Water Heater
- Laundry: Upper Level
Features
- Butlers Pantry, Entry Level Bedroom, Open Floorplan, Kitchen - Gourmet, Kitchen Island, Recessed Lighting, Upgraded Countertops, Walk-In Closet(s)
- Basement: Unfinished
- Number of fireplaces: 1
Interior area
- Total structure area: 3,230
- Total interior livable area: 3,230 sqft
- Finished area above ground: 3,230
Property
Parking
- Total spaces: 2
- Parking features: Garage Faces Side, Concrete, Attached
- Attached garage spaces: 2
- Has uncovered spaces: Yes
Accessibility
- Accessibility features: 2+ Access Exits
Features
- Levels: Two
- Stories: 2
- Patio & porch: Porch
- Pool features: None
Lot
- Size: 2.12 Acres
- Dimensions: 500 x 185
- Features: Backs to Trees, Wooded
Details
- Additional structures: Above Grade
- Parcel number: 0
- Zoning: RES
- Special conditions: Standard
Construction
Type & style
- Home type: SingleFamily
- Architectural style: Contemporary
- Property subtype: Single Family Residence
Materials
- Vinyl Siding
- Foundation: Concrete Perimeter
Condition
- Excellent
- New construction: Yes
- Year built: 2024
Details
- Builder model: Hampshire
- Builder name: DR Horton
Utilities & green energy
- Sewer: Private Septic Tank
- Water: Well
Community & neighborhood
Security
- Security features: Fire Sprinkler System
Location
- Region: Vincentown
- Subdivision: None Available
- Municipality: SHAMONG TWP
Other
Other facts
- Listing agreement: Exclusive Right To Sell
- Listing terms: Cash,Conventional,VA Loan
- Ownership: Fee Simple
Price history
| Date | Event | Price |
|---|---|---|
| 3/28/2025 | Sold | $768,990$238/sqft |
Source: | ||
| 2/9/2025 | Pending sale | $768,990$238/sqft |
Source: | ||
| 2/4/2025 | Price change | $768,990-0.5%$238/sqft |
Source: | ||
| 1/6/2025 | Price change | $772,990-0.9%$239/sqft |
Source: | ||
| 12/30/2024 | Price change | $779,990-0.9%$241/sqft |
Source: | ||
Public tax history
Tax history is unavailable.
Neighborhood: 08088
Nearby schools
GreatSchools rating
- 8/10Indian Mills Memorial SchoolGrades: 5-8Distance: 0.3 mi
- 6/10Seneca High SchoolGrades: 9-12Distance: 3.5 mi
- 7/10Indian Mills Elementary SchoolGrades: PK-4Distance: 1.6 mi
Schools provided by the listing agent
- Elementary: Indian Mills E.s.
- Middle: Indian Mills Memorial School
- High: Seneca H.s.
- District: Shamong Township Public Schools
Source: Bright MLS. This data may not be complete. We recommend contacting the local school district to confirm school assignments for this home.

Get pre-qualified for a loan
At Zillow Home Loans, we can pre-qualify you in as little as 5 minutes with no impact to your credit score.An equal housing lender. NMLS #10287.
Sell for more on Zillow
Get a free Zillow Showcase℠ listing and you could sell for .
$810,600
2% more+ $16,212
With Zillow Showcase(estimated)
$826,812
