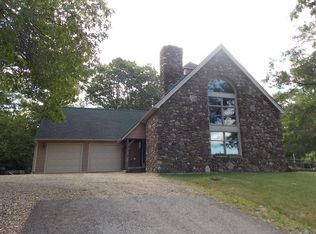Sold for $435,000 on 08/05/24
$435,000
432 N Main St, Petersham, MA 01366
3beds
1,710sqft
Single Family Residence
Built in 1860
2.34 Acres Lot
$456,700 Zestimate®
$254/sqft
$2,748 Estimated rent
Home value
$456,700
$416,000 - $502,000
$2,748/mo
Zestimate® history
Loading...
Owner options
Explore your selling options
What's special
Welcome to your dream home! Bathed in natural light, this charming residence features numerous updates including roof and gutters 2021, updated electrical, windows and updated septic system in 2017. Situated on a wooded, partially cleared lot that provides a harmonious blend of level and gently sloping land for a variety of outdoor activities. Relax by the waterfall that flows into a stone pond or on the deck by the fire pit. Inside, gleaming hardwood floors lead you through the spacious layout. An updated kitchen boasts quartz countertops, custom cabinets, stainless steal appliances, tile floor, pantry and an Italian pellet stove, perfect for cozy evenings. Main bathroom has builtins for extra storage. The dining room offers direct access to the fenced in backyard, ideal for entertaining. A carriage house shed adds extra storage and charm. This home is a rare find, combining modern updates with timeless elegance in a serene setting with easy access to major highways and hiking trails.
Zillow last checked: 8 hours ago
Listing updated: August 05, 2024 at 12:24pm
Listed by:
Aileen Dacyczyn 413-522-4991,
Trademark Real Estate 413-665-2155
Bought with:
South End Realty Rental Team
South End Realty Group
Source: MLS PIN,MLS#: 73248084
Facts & features
Interior
Bedrooms & bathrooms
- Bedrooms: 3
- Bathrooms: 2
- Full bathrooms: 1
- 1/2 bathrooms: 1
Primary bedroom
- Features: Ceiling Fan(s), Walk-In Closet(s), Flooring - Hardwood, Balcony / Deck, French Doors, Exterior Access, Remodeled
- Level: Second
Bedroom 2
- Features: Closet, Flooring - Hardwood
- Level: Second
Bedroom 3
- Features: Closet, Flooring - Hardwood
- Level: Second
Primary bathroom
- Features: No
Bathroom 1
- Features: Bathroom - Half, Flooring - Hardwood, Remodeled
- Level: First
Bathroom 2
- Features: Bathroom - Full, Bathroom - Tiled With Tub, Flooring - Hardwood, Remodeled, Lighting - Overhead
- Level: Second
Dining room
- Features: Flooring - Hardwood, Exterior Access, Slider, Lighting - Overhead
- Level: First
Kitchen
- Features: Wood / Coal / Pellet Stove, Flooring - Stone/Ceramic Tile, Pantry, Countertops - Stone/Granite/Solid, Kitchen Island, Cabinets - Upgraded, Exterior Access, Remodeled, Stainless Steel Appliances, Gas Stove, Lighting - Overhead
- Level: Main,First
Living room
- Features: Flooring - Hardwood
- Level: First
Heating
- Forced Air, Electric Baseboard, Oil, Pellet Stove, Ductless
Cooling
- Ductless
Appliances
- Laundry: Laundry Closet, Main Level, Electric Dryer Hookup, Washer Hookup, First Floor
Features
- Wired for Sound, Internet Available - Broadband
- Flooring: Wood, Tile
- Doors: Insulated Doors, French Doors
- Windows: Insulated Windows, Storm Window(s)
- Basement: Partial,Interior Entry
- Number of fireplaces: 1
- Fireplace features: Living Room
Interior area
- Total structure area: 1,710
- Total interior livable area: 1,710 sqft
Property
Parking
- Total spaces: 8
- Parking features: Carriage Shed, Paved Drive, Off Street, Paved
- Has garage: Yes
- Uncovered spaces: 8
Accessibility
- Accessibility features: No
Features
- Patio & porch: Deck, Deck - Wood
- Exterior features: Deck, Deck - Wood, Rain Gutters, Storage, Fenced Yard, Garden, Stone Wall
- Fencing: Fenced/Enclosed,Fenced
Lot
- Size: 2.34 Acres
- Features: Wooded, Cleared, Gentle Sloping, Level, Sloped
Details
- Parcel number: 3213737
- Zoning: unknown
Construction
Type & style
- Home type: SingleFamily
- Architectural style: Farmhouse
- Property subtype: Single Family Residence
Materials
- Post & Beam
- Foundation: Stone, Granite, Irregular
- Roof: Shingle
Condition
- Year built: 1860
Utilities & green energy
- Electric: 200+ Amp Service
- Sewer: Private Sewer
- Water: Private
- Utilities for property: for Gas Range, for Gas Oven, for Electric Dryer, Washer Hookup
Community & neighborhood
Community
- Community features: Shopping, Park, Walk/Jog Trails, Golf, Medical Facility, Bike Path, Conservation Area, Highway Access, House of Worship, Private School, Public School
Location
- Region: Petersham
Other
Other facts
- Listing terms: Contract
- Road surface type: Paved
Price history
| Date | Event | Price |
|---|---|---|
| 8/5/2024 | Sold | $435,000-1.1%$254/sqft |
Source: MLS PIN #73248084 Report a problem | ||
| 7/2/2024 | Contingent | $439,900$257/sqft |
Source: MLS PIN #73248084 Report a problem | ||
| 6/16/2024 | Price change | $439,900-2.2%$257/sqft |
Source: MLS PIN #73248084 Report a problem | ||
| 6/6/2024 | Listed for sale | $449,900+69.8%$263/sqft |
Source: MLS PIN #73248084 Report a problem | ||
| 11/26/2018 | Sold | $265,000-1.8%$155/sqft |
Source: Public Record Report a problem | ||
Public tax history
| Year | Property taxes | Tax assessment |
|---|---|---|
| 2025 | $6,244 +11.4% | $430,900 +10% |
| 2024 | $5,604 +24.6% | $391,900 +37.6% |
| 2023 | $4,499 +16.6% | $284,900 |
Find assessor info on the county website
Neighborhood: 01366
Nearby schools
GreatSchools rating
- 7/10Petersham CenterGrades: K-6Distance: 4.2 mi
- 4/10Ralph C Mahar Regional SchoolGrades: 7-12Distance: 6 mi
Schools provided by the listing agent
- Elementary: Petersham Ctr
- Middle: Mahar
- High: Mahar
Source: MLS PIN. This data may not be complete. We recommend contacting the local school district to confirm school assignments for this home.

Get pre-qualified for a loan
At Zillow Home Loans, we can pre-qualify you in as little as 5 minutes with no impact to your credit score.An equal housing lender. NMLS #10287.
Sell for more on Zillow
Get a free Zillow Showcase℠ listing and you could sell for .
$456,700
2% more+ $9,134
With Zillow Showcase(estimated)
$465,834