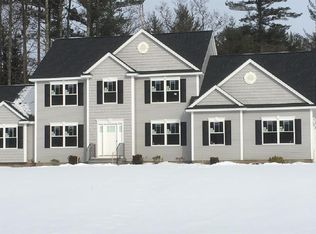Rapid occupancy for this Modern/Craftsman interior home, truly in "mint move in condition". Enjoy the spacious granite counters kitchen with upgraded stainless steel appliances, open to both the family room with diagonally placed gas fireplace with 12' ceilings and also open to formal dining area, 14'x16' deck with seasonal unique tent for weather and privacy. Just a few of the quality features are the hardwood floors, tile, granite counters in all the 3.5 baths, vaulted ceilings slipper soaking tub, Energy Star windows, and Lennox heating and cooling. Total of 4 bedrooms on 2nd floor with 2 of the bedrooms featuring ensuite baths. The large master bedroom features sitting area perfect for office and huge 24'x8' walk in closet. Easy access to I-93, downtown Concord and 2 miles to Concord Country Club. Located on 1.77 acre lot with 3 car garage. Must see! Showings begin Sat. 8/15/20 with Open House at 11-1 PM and Sunday 11-1 PM. Check out the 3-D tour.
This property is off market, which means it's not currently listed for sale or rent on Zillow. This may be different from what's available on other websites or public sources.
