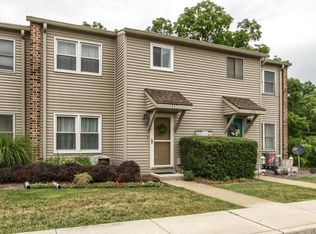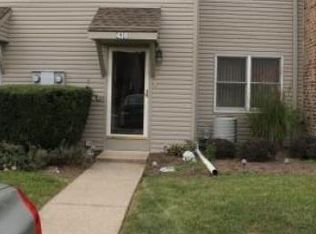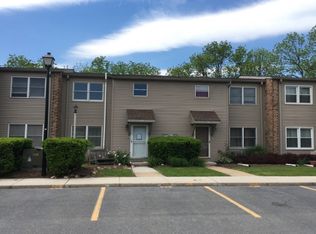Sold for $219,000
$219,000
432 Mill Race Rd, Carlisle, PA 17013
3beds
1,250sqft
Townhouse
Built in 1977
-- sqft lot
$223,500 Zestimate®
$175/sqft
$1,606 Estimated rent
Home value
$223,500
Estimated sales range
Not available
$1,606/mo
Zestimate® history
Loading...
Owner options
Explore your selling options
What's special
This end townhome is move in ready! It has an open concept on the main level. It has been renovated with new flooring throughout main floor, new lighting, new kitchen with cabinets, countertops, sink and appliances. Has been completely painted with new trim added. Bathrooms have new vanities, flooring, mirrors and toilets. Main bathroom in addition has new shower tub. New sliding door has been installed leading out to the deck off the dining room. New front door and basement door were installed. Carpeting upstairs is only two years old and has been professionally cleaned. New replacement windows were recently installed throughout most of the house. New GFI receptacles and wall plates were installed. New electrical panel was recently installed and inspected. The fully finished basement gives this home a great amount of additional space. This home has lots of natural light and a beautiful deck to enjoy warm summer evenings. HOA fee of $170.00 covers trash removal, lawn care, snow removal, outside maintenance and exterior repairs including the roof and siding. Owner is licensed real estate agent.
Zillow last checked: 8 hours ago
Listing updated: April 19, 2024 at 10:01am
Listed by:
JACK GUYLER, JR 717-448-7761,
Berkshire Hathaway HomeServices Homesale Realty
Bought with:
Shankar Rai, RS365424
Iron Valley Real Estate of Lancaster
Source: Bright MLS,MLS#: PACB2021294
Facts & features
Interior
Bedrooms & bathrooms
- Bedrooms: 3
- Bathrooms: 2
- Full bathrooms: 1
- 1/2 bathrooms: 1
- Main level bathrooms: 1
Basement
- Area: 0
Heating
- Heat Pump, Baseboard, Electric
Cooling
- Central Air, Heat Pump, Electric
Appliances
- Included: Electric Water Heater
Features
- Basement: Full,Finished,Interior Entry,Exterior Entry,Walk-Out Access
- Has fireplace: No
Interior area
- Total structure area: 1,250
- Total interior livable area: 1,250 sqft
- Finished area above ground: 1,250
- Finished area below ground: 0
Property
Parking
- Total spaces: 2
- Parking features: Off Street
Accessibility
- Accessibility features: None
Features
- Levels: Two
- Stories: 2
- Pool features: None
Details
- Additional structures: Above Grade, Below Grade
- Parcel number: 40220485070U70
- Zoning: RESIDENTIAL
- Special conditions: Standard
Construction
Type & style
- Home type: Townhouse
- Architectural style: Traditional
- Property subtype: Townhouse
Materials
- Brick, Stick Built, Vinyl Siding
- Foundation: Permanent
Condition
- New construction: No
- Year built: 1977
- Major remodel year: 2023
Utilities & green energy
- Sewer: Public Sewer
- Water: Public
Community & neighborhood
Location
- Region: Carlisle
- Subdivision: Willow Crossing
- Municipality: SOUTH MIDDLETON TWP
HOA & financial
HOA
- Has HOA: Yes
- HOA fee: $170 monthly
- Services included: Common Area Maintenance, Maintenance Grounds, Snow Removal, Trash, Other
- Association name: WILLOW CROSSING CONDO ASSOCIATION
Other
Other facts
- Listing agreement: Exclusive Right To Sell
- Listing terms: Cash,Conventional,FHA
- Ownership: Fee Simple
Price history
| Date | Event | Price |
|---|---|---|
| 6/20/2025 | Sold | $219,000+10.1%$175/sqft |
Source: Public Record Report a problem | ||
| 7/13/2023 | Sold | $199,000$159/sqft |
Source: | ||
| 6/7/2023 | Pending sale | $199,000$159/sqft |
Source: | ||
| 6/2/2023 | Listed for sale | $199,000$159/sqft |
Source: | ||
Public tax history
| Year | Property taxes | Tax assessment |
|---|---|---|
| 2025 | $2,023 +9.4% | $118,800 |
| 2024 | $1,849 +12% | $118,800 +8.5% |
| 2023 | $1,651 +2.6% | $109,500 |
Find assessor info on the county website
Neighborhood: 17013
Nearby schools
GreatSchools rating
- NAIron Forge Educnl CenterGrades: 4-5Distance: 3.8 mi
- 6/10Yellow Breeches Middle SchoolGrades: 6-8Distance: 3.7 mi
- 6/10Boiling Springs High SchoolGrades: 9-12Distance: 3.8 mi
Schools provided by the listing agent
- High: Boiling Springs
- District: South Middleton
Source: Bright MLS. This data may not be complete. We recommend contacting the local school district to confirm school assignments for this home.

Get pre-qualified for a loan
At Zillow Home Loans, we can pre-qualify you in as little as 5 minutes with no impact to your credit score.An equal housing lender. NMLS #10287.


