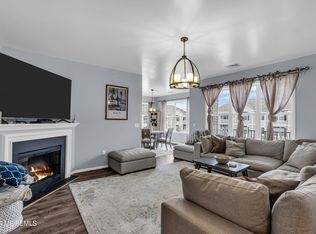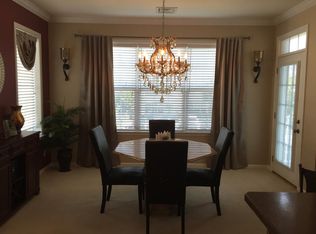Sold for $449,000 on 09/09/24
Street View
$449,000
432 Mill Pond Way, Eatontown, NJ 07724
2beds
2baths
1,368sqft
Condo
Built in 2009
-- sqft lot
$484,300 Zestimate®
$328/sqft
$3,220 Estimated rent
Home value
$484,300
$441,000 - $533,000
$3,220/mo
Zestimate® history
Loading...
Owner options
Explore your selling options
What's special
This Upper Level End Unit is just what you are looking for- two bedrooms and bathrooms, nice size family room, dining area, kitchen and laundry room- along with its own ground floor storage space. The beautifully landscaped outdoor space includes a gazebo and a play area for young children. This home has been very well maintained, and includes a recently installed hot water heater. All of this is located less than 10 minutes from the beach or the Garden State Parkway! 2020-06-09
Facts & features
Interior
Bedrooms & bathrooms
- Bedrooms: 2
- Bathrooms: 2
Heating
- Forced air, Gas
Cooling
- Central
Appliances
- Included: Dishwasher, Dryer, Microwave, Refrigerator, Washer
Features
- Master Bedroom, Dining Room, Kitchen, Family Room, Bedroom
- Flooring: Carpet, Hardwood
- Common walls with other units/homes: End Unit
Interior area
- Total interior livable area: 1,368 sqft
Property
Features
- Exterior features: Vinyl
Details
- Additional structures: Gazebo, Private Storage
- Parcel number: 120380100000001301C0083
Construction
Type & style
- Home type: Condo
- Architectural style: End Unit, Upper Level
Condition
- Year built: 2009
Utilities & green energy
- Sewer: Public Sewer
- Water: Public
- Utilities for property: Natural Gas
Community & neighborhood
Location
- Region: Eatontown
HOA & financial
HOA
- Has HOA: Yes
- HOA fee: $285 monthly
- Services included: Snow Removal, Common Area
Other
Other facts
- Flooring: Wood, Carpet, Ceramic, Engineered Hardwood
- Sewer: Public Sewer
- WaterSource: Public
- Heating: Forced Air, Natural Gas, Central Air
- Appliances: Dishwasher, Refrigerator, Dryer, Microwave, Washer, Stove
- AssociationYN: true
- Roof: Shingle
- HeatingYN: true
- CoolingYN: true
- PetsAllowed: Size Limit, Dogs OK, Cats OK
- RoomsTotal: 5
- AssociationFeeIncludes: Snow Removal, Common Area
- Exclusions: Curtains
- ExteriorFeatures: Balcony, Private Storage, Lighting
- ParkingFeatures: Common
- CommonWalls: End Unit
- OtherStructures: Gazebo, Private Storage
- Cooling: Central Air
- ConstructionMaterials: Vinyl
- InteriorFeatures: Master Bedroom, Dining Room, Kitchen, Family Room, Bedroom
- ArchitecturalStyle: End Unit, Upper Level
- RoomMasterBathroomFeatures: Double Sinks, Floor - Ceramic
- Utilities: Natural Gas
- RoomMasterBedroomFeatures: Floor - W/W Carpet
- MlsStatus: Active
Price history
| Date | Event | Price |
|---|---|---|
| 9/9/2024 | Sold | $449,000+68.7%$328/sqft |
Source: Public Record | ||
| 7/24/2020 | Sold | $266,100+13.2%$195/sqft |
Source: | ||
| 3/16/2017 | Sold | $235,000-9.9%$172/sqft |
Source: | ||
| 11/9/2009 | Sold | $260,802$191/sqft |
Source: Public Record | ||
Public tax history
| Year | Property taxes | Tax assessment |
|---|---|---|
| 2025 | $8,546 +35.1% | $456,500 +35.1% |
| 2024 | $6,324 +11.6% | $337,800 |
| 2023 | $5,667 | -- |
Find assessor info on the county website
Neighborhood: 07724
Nearby schools
GreatSchools rating
- 5/10Woodmere Elementary SchoolGrades: PK,2-4Distance: 0.7 mi
- 5/10Memorial Middle SchoolGrades: 7-8Distance: 1.4 mi
- 4/10Monmouth Reg High SchoolGrades: 9-12Distance: 2.9 mi
Schools provided by the listing agent
- Elementary: Meadowbrook
- Middle: Memorial
- High: Monmouth Reg
Source: The MLS. This data may not be complete. We recommend contacting the local school district to confirm school assignments for this home.

Get pre-qualified for a loan
At Zillow Home Loans, we can pre-qualify you in as little as 5 minutes with no impact to your credit score.An equal housing lender. NMLS #10287.
Sell for more on Zillow
Get a free Zillow Showcase℠ listing and you could sell for .
$484,300
2% more+ $9,686
With Zillow Showcase(estimated)
$493,986
