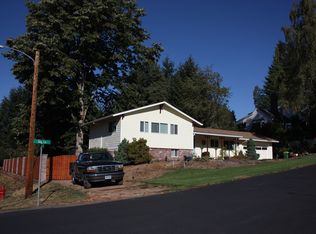Sold
$585,000
432 Meadow View Rd, Forest Grove, OR 97116
4beds
2,363sqft
Residential, Single Family Residence
Built in 1963
0.28 Acres Lot
$561,900 Zestimate®
$248/sqft
$2,822 Estimated rent
Home value
$561,900
Estimated sales range
Not available
$2,822/mo
Zestimate® history
Loading...
Owner options
Explore your selling options
What's special
Gorgeous 4/3 split level on a large lot! This beautiful home is nestled in the quiet neighborhood of Forest Gale Heights, offering great views as well as a nearly 1/3 acre yard with lush established trees & landscaping. Enjoy the beautiful backyard this summer, with a perfect spot for a pool or fireplit, a garden, chicken coop, and a variety of fruit trees including plumb, peach, and cherry, raspberries, marionberries, and blueberries! Inside you'll find an updated kitchen with quartz countertops, stainless appliances, and open wood shelving. The main level offers Bamboo floors, a cozy fireplace, and french doors leading out to the balcony that overlooks the yard and offers a view of the coastal range. Primary bedroom with an ensuite bathroom and 2 other bedrooms + a full bath are on the main level as well. Downstairs you'll find a large family room with a slider opening to the back patio, a full bathroom, an extra large laundry/utility room, tons of storage including 2 more storage rooms, and a 4th bedroom. Lots of potential in the downstairs area for a second primary or living space! Open houses are Friday 5/9 from 4-6 pm and Saturday 5/10 from 10am to 1pm.
Zillow last checked: 8 hours ago
Listing updated: May 29, 2025 at 03:05am
Listed by:
Keri Johnson 971-227-4619,
Premiere Property Group, LLC
Bought with:
Beth Thompson, 201209528
Berkshire Hathaway HomeServices NW Real Estate
Source: RMLS (OR),MLS#: 273852419
Facts & features
Interior
Bedrooms & bathrooms
- Bedrooms: 4
- Bathrooms: 3
- Full bathrooms: 3
- Main level bathrooms: 2
Primary bedroom
- Features: Bathroom
- Level: Main
- Area: 143
- Dimensions: 11 x 13
Bedroom 2
- Level: Main
- Area: 100
- Dimensions: 10 x 10
Bedroom 3
- Level: Main
- Area: 120
- Dimensions: 10 x 12
Bedroom 4
- Level: Lower
- Area: 156
- Dimensions: 12 x 13
Dining room
- Features: Deck, French Doors, Living Room Dining Room Combo
- Level: Main
- Area: 140
- Dimensions: 14 x 10
Family room
- Features: Fireplace
- Level: Lower
- Area: 299
- Dimensions: 13 x 23
Kitchen
- Features: Eat Bar
- Level: Main
- Area: 140
- Width: 14
Living room
- Features: Fireplace, Living Room Dining Room Combo
- Level: Main
- Area: 195
- Dimensions: 13 x 15
Heating
- Heat Pump, Mini Split, Fireplace(s)
Cooling
- Heat Pump
Appliances
- Included: Built-In Range, Dishwasher, Disposal, Free-Standing Refrigerator, Microwave, Stainless Steel Appliance(s), Washer/Dryer, Electric Water Heater
- Laundry: Laundry Room
Features
- Sink, Living Room Dining Room Combo, Eat Bar, Bathroom, Butlers Pantry, Quartz, Tile
- Flooring: Bamboo, Vinyl, Wall to Wall Carpet
- Doors: French Doors
- Windows: Double Pane Windows, Vinyl Frames
- Basement: Finished
- Number of fireplaces: 2
- Fireplace features: Insert, Pellet Stove, Wood Burning
Interior area
- Total structure area: 2,363
- Total interior livable area: 2,363 sqft
Property
Parking
- Total spaces: 2
- Parking features: Driveway, RV Access/Parking, Garage Door Opener, Attached
- Attached garage spaces: 2
- Has uncovered spaces: Yes
Features
- Levels: Two,Multi/Split
- Stories: 2
- Patio & porch: Deck
- Exterior features: Raised Beds
- Fencing: Fenced
Lot
- Size: 0.28 Acres
- Features: Sprinkler, SqFt 10000 to 14999
Details
- Additional structures: Outbuilding, RVParking
- Parcel number: R780373
Construction
Type & style
- Home type: SingleFamily
- Property subtype: Residential, Single Family Residence
Materials
- Cedar, Wood Siding
- Roof: Composition
Condition
- Resale
- New construction: No
- Year built: 1963
Utilities & green energy
- Sewer: Public Sewer
- Water: Public
- Utilities for property: Cable Connected
Community & neighborhood
Location
- Region: Forest Grove
Other
Other facts
- Listing terms: Cash,Conventional,FHA,VA Loan
- Road surface type: Paved
Price history
| Date | Event | Price |
|---|---|---|
| 5/29/2025 | Sold | $585,000-2.3%$248/sqft |
Source: | ||
| 5/14/2025 | Pending sale | $599,000$253/sqft |
Source: | ||
| 5/6/2025 | Listed for sale | $599,000+27.5%$253/sqft |
Source: | ||
| 11/12/2020 | Sold | $469,900$199/sqft |
Source: | ||
| 10/5/2020 | Pending sale | $469,900$199/sqft |
Source: John L Scott Real Estate #20247465 Report a problem | ||
Public tax history
| Year | Property taxes | Tax assessment |
|---|---|---|
| 2025 | $5,455 +2.8% | $289,380 +3% |
| 2024 | $5,308 +3.7% | $280,960 +3% |
| 2023 | $5,121 +14.4% | $272,780 +3% |
Find assessor info on the county website
Neighborhood: 97116
Nearby schools
GreatSchools rating
- 3/10Tom Mccall Upper Elementary SchoolGrades: 5-6Distance: 1.1 mi
- 3/10Neil Armstrong Middle SchoolGrades: 7-8Distance: 3.3 mi
- 8/10Forest Grove High SchoolGrades: 9-12Distance: 0.9 mi
Schools provided by the listing agent
- Elementary: Harvey Clark,Tom Mccall
- Middle: Neil Armstrong
- High: Forest Grove
Source: RMLS (OR). This data may not be complete. We recommend contacting the local school district to confirm school assignments for this home.
Get a cash offer in 3 minutes
Find out how much your home could sell for in as little as 3 minutes with a no-obligation cash offer.
Estimated market value$561,900
Get a cash offer in 3 minutes
Find out how much your home could sell for in as little as 3 minutes with a no-obligation cash offer.
Estimated market value
$561,900
