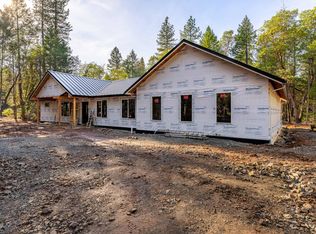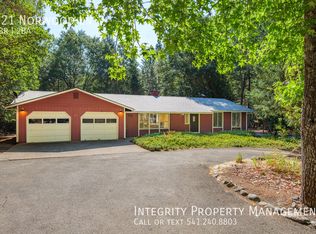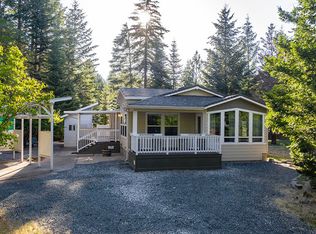The Possibilities are Endless! Elegant forever home, luxurious corporate retreat, investment opportunities, the choice is yours! Located just minutes from Grants Pass & the majestic Rogue River sits this multiple tax lot property totaling over 10.8 acres of trees & sunshine! Highlighting this property is a custom built home that features over 7000 sqft of light filled living spaces! Generous floorplan includes a gourmet chef's kitchen, living & family room, large covered terraces, plus 2 spacious bonus rooms. Each of the 4 bedrooms include their own ensuite bath plus a convenient extra bathroom on the main floor. Don't forget the large laundry room, pantry, attached 4 car garage w/ heated bonus space above & the detached multi-purpose building at the front of the property complete w/ power, water & septic system. Build another home and/or sell the 3.94 acre 2nd Tax lot as it includes it's own well & had a home site approval at one time. Ask for the Features List & the Virtual Tour!
This property is off market, which means it's not currently listed for sale or rent on Zillow. This may be different from what's available on other websites or public sources.


