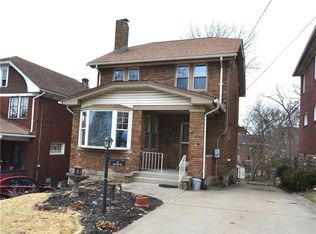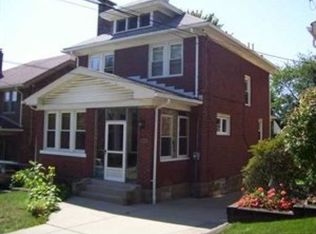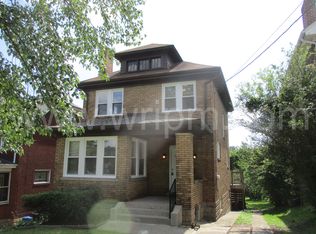Sunny 3 bedroom, 1 bath brick colonial in the heart of Mt Lebanon! This home features beautiful stained glass throughout the living area, new floors on the first floor, updated kitchen, 2 sunrooms and a huge rear deck perfect for enjoying your morning coffee! Other features include: Off street parking Fenced in private backyard Neutral wall colors Beautiful wood trim throughout Great School District Perfect Location Short Term Lease Available
This property is off market, which means it's not currently listed for sale or rent on Zillow. This may be different from what's available on other websites or public sources.



