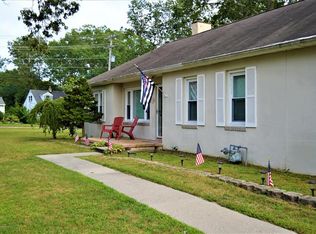Spacious, meticulously maintained King Ranch with 3 BR, 2 baths, LR with bow window, DR with sliders to deck, FR/Den with wood burning fireplace, crown molding, and recessed lighting, laundry room/mud room/pantry with separate door out to deck, and large 2 car garage. Open floor plan features kitchen with island, tile floor and backsplash, recessed lighting and stainless steel appliances. Bedrooms are nice sized and all have double closets, and both bathrooms are updated. Newer roof and windows, updated electric and newer hot water heater. Hardwood floors throughout, with newer carpet in bedrooms. Attic with ample storage space above whole house, and also above garages, equipped with a new pull down staircase, for even extra storage. Huge corner lot in a desirable neighborhood with nicely landscaped yard, and outside water runs on a well system. Driveway was recently paved and expanded for multiple cars. Large Trex deck and fenced in yard is perfect for entertaining. In addition, comes with a jacuzzi, shed, and an outside shower. House also has an alarm system, which is transferrable if desired. Close to schools, beaches and shopping, and is close to GSP and I95, making it ideal for commuters. Turn key ready! Act fast because this one will not last! *Elementary school is Midstreams Elementary on Midstreams Rd
This property is off market, which means it's not currently listed for sale or rent on Zillow. This may be different from what's available on other websites or public sources.

