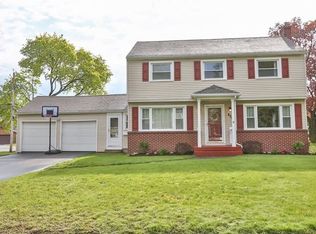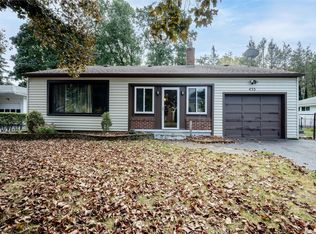Nearly every foot of 2,100+ sf corner lot colonial has been updated in the last 5 years. Architectural details & improvements are evident everywhere including the renovated floor plan to a more open concept, 3 updated bathrooms and renovated kitchen with stainless steel appliances. Dimmable recessed lighting and crown molding throughout the entire first floor. 4 spacious bedrooms with ample closet space including a master suite. The layout is ideal! Natural light streams in all day long. Fenced-in backyard features a charming paver walkway, English-style gardenscape, and large stamped concrete patio. 2 car attached garage also features a large attached shed. The first opportunity to see this fine home in person (by appointment) will be on Friday, July 24th after 3pm. All interested parties must complete COVID related requirements prior to access. Showings Sat and Sun 11am - 5pm. Seller will consider any offer(s) starting on Sunday, July 26th after 6 pm.
This property is off market, which means it's not currently listed for sale or rent on Zillow. This may be different from what's available on other websites or public sources.

