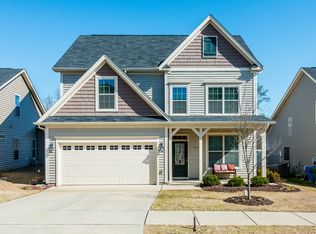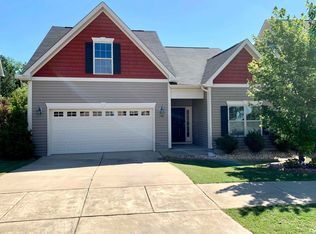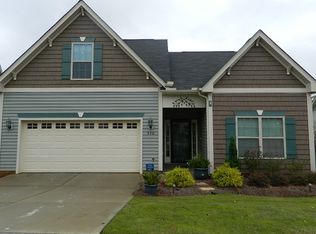This is first floor living at its finest. Enjoy the wooded views from not only your master bedroom but from your living room, dining room & screened porch as well. An entertainers dream with open sight lines means you never miss a single moment of the action. Should another master suite be necessary, you are in luck as upstairs provides just that. Situated nicely on an ideal street with great proximity to the neighborhood pool, playground & park. Even better, just a mile from Downtown Fuquay's charm.
This property is off market, which means it's not currently listed for sale or rent on Zillow. This may be different from what's available on other websites or public sources.


