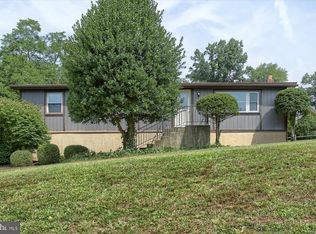Nice 2-story home in prime West Shore Location. On 1.38 acre lot about 2//3 wooded (200x430x99x430 M/L) See Drawing. Newly painted, Living Room, Dining Room, Eat-in Kitchen, 24.8 family room, den, screened porch. 24 hour notice preferred. (Baby)
This property is off market, which means it's not currently listed for sale or rent on Zillow. This may be different from what's available on other websites or public sources.

